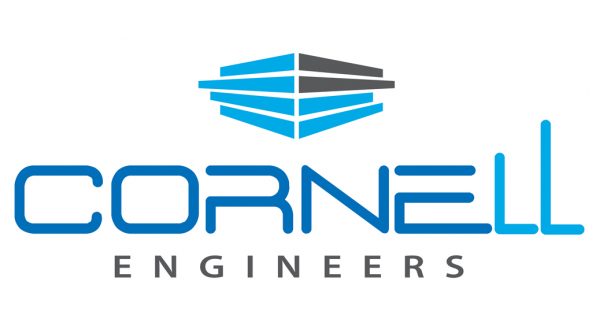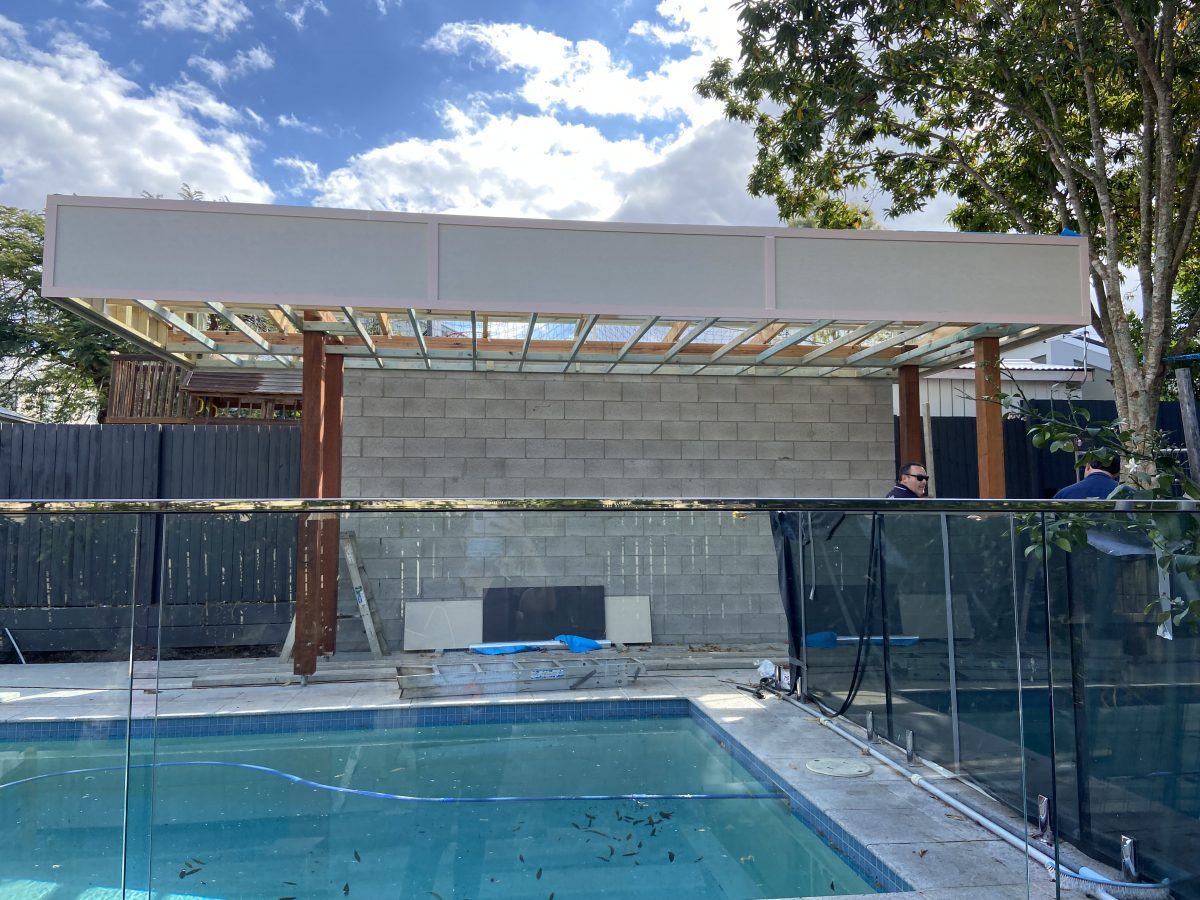We just signed the Form 16 inspection certificate for our pool pergola project at Morningside. Check out our video tour, project team and construction photos.
Project Team
The team involved in this lovely project were:
Proudly built by Whitehouse Builders.
Proudly designed by Tim Glass Design.
Structural engineering design by Jenny Bae.
Construction phase inspections by Rachel Tsang.
Pool Pergola Construction Photos
Have a look at our little Youtube video prepared from a series of photos taken during construction.
Design Background and Philosophy
This pool pergola project came into being when Brisbane builder, David Whitehouse, sent Cornell Engineers a set of landscaping plans by Tim Glass.
The request was simple, please provide design and a Form 15 design certificate for this pool pavilion including footings, blockwork walls and timber roof framing.
Our quote was accepted in May 2021 and we started on the design drawings straight away.
Our design process for smaller structures like pool pergolas doesn’t vary much from the process we use for larger buildings: determine the loads (live loads, wind loads and dead loads), calculate the forces, size the structural members, determine appropriate connection details and then document our requirements in an easy-to-read set of plans generated with the latest version of AutoCad Lt (the 2d version of AutoCad).
Our pdf drawing set was issued to Dave Whitehouse by the end of May – well within our self-imposed timeframe of four weeks turnaround. (See a sample set of drawings issued by Cornell Engineers).
Construction started almost immediately after building certifier approval was obtained.
Our first construction phase inspection was a footing inspection to confirm that the bored piers were excavated to the appropriate depth.
Footings are the critical element in maintaining the stability of a structure so we take special care to ensure the footings are deep enough and fonded into firm soil – we don’t want any of our structures moving around in unexpected ways.
Our second site inspection was to check the Besser block concrete masonry wall reinforcement had been built into the wall as specified on our drawings. The Besser block wall relies heavily on vertical and horizontal wall reinforcement to ensure the wind loads on the wall are transferred safely to the footings. We specify all cores to be filled which means all of the voids in the concrete masonry wall are filled with concrete – that makes the wall exceedingly strong and durable.
The final construction phase inspeciton was the timber frame inspection. Even for a pool pergola, it is critical that the timber framing is well built and complies with the structural engineering drawings. Our in-person inspections by Rachel check all of the critical load paths prior to the framing being covered up with roof cladding.
The finished pool pergola product will be a peaceful place for pool pondering!
If you would like a pool pavilion or a peaceful place of your own, contact specialist builder Dave Whitehouse or Cornell Engineers and let’s get your project started!

