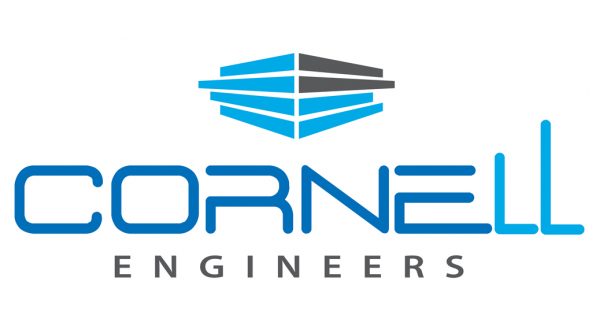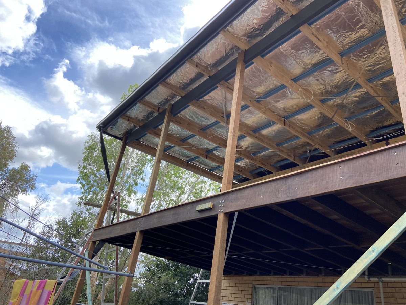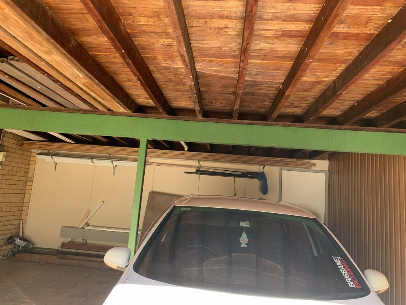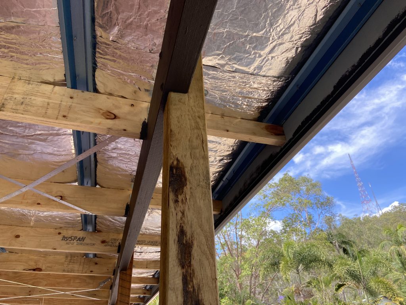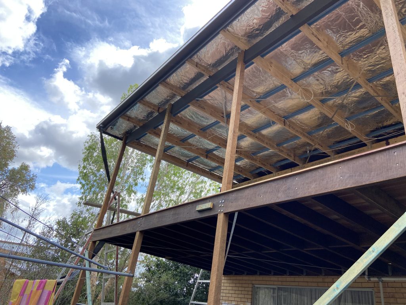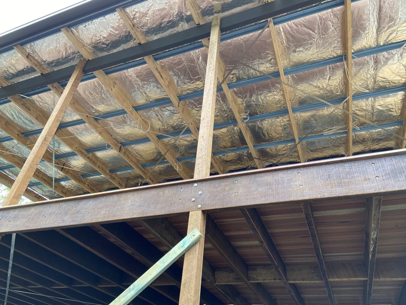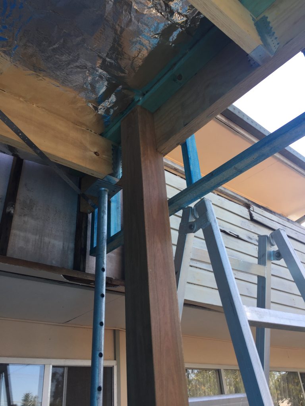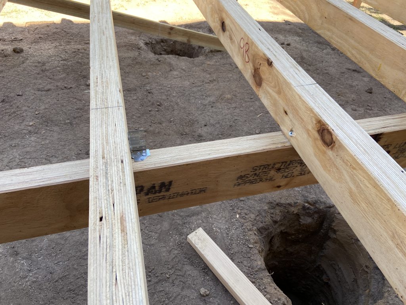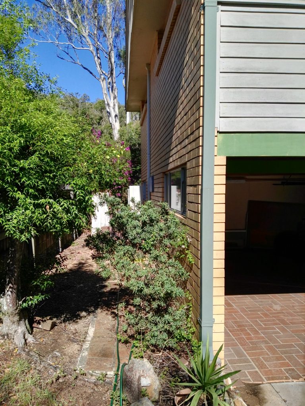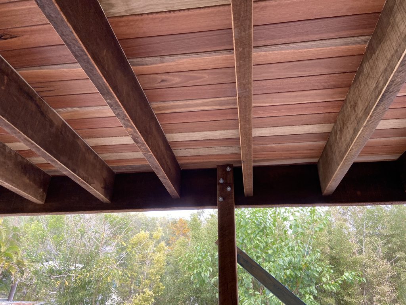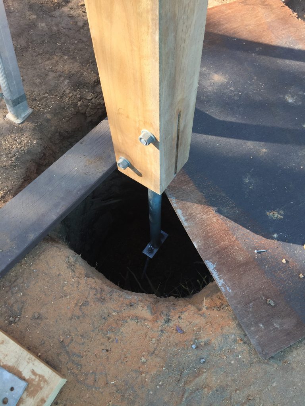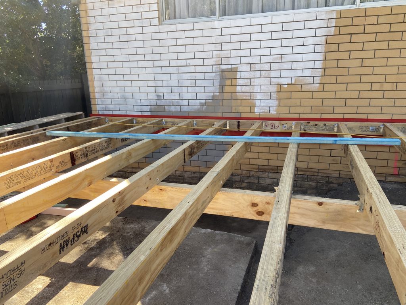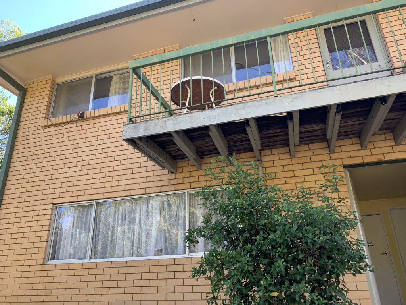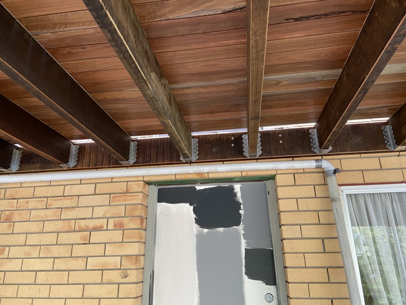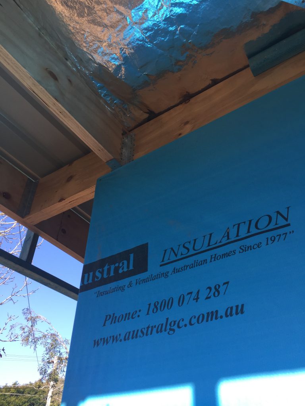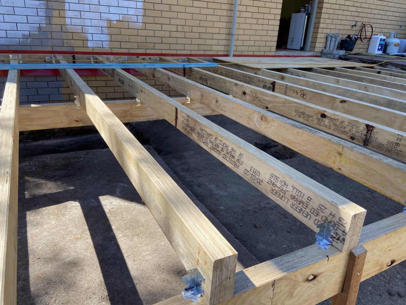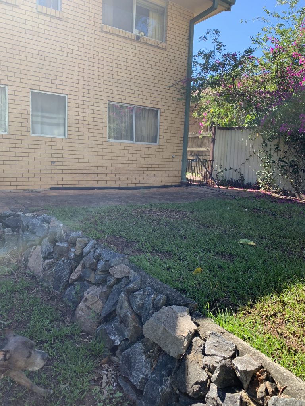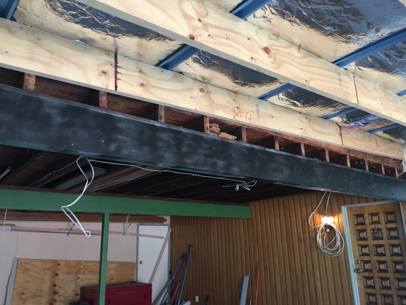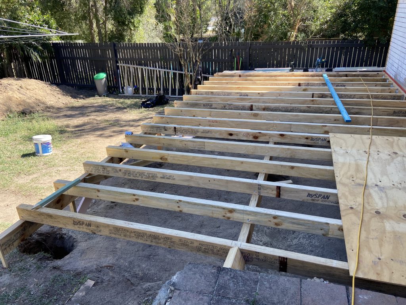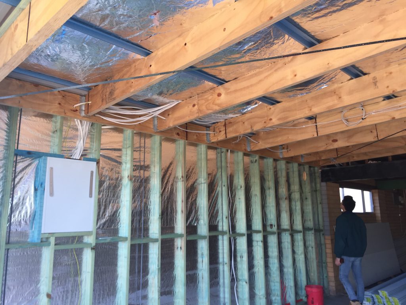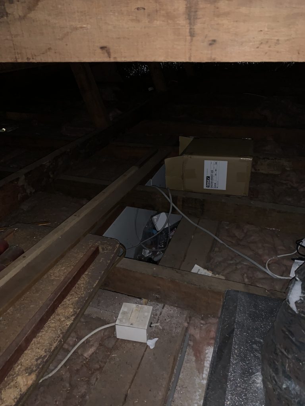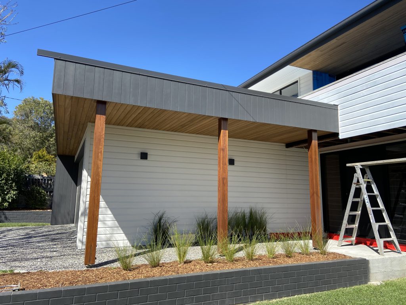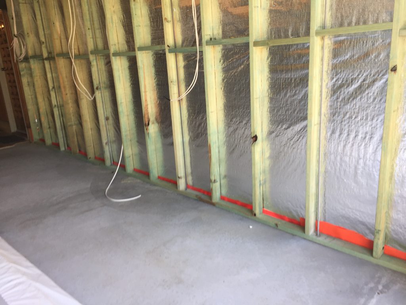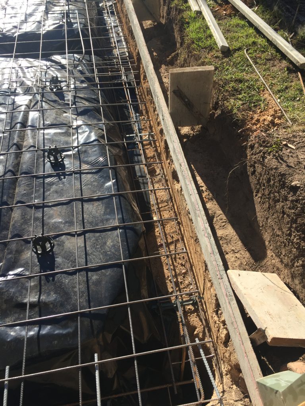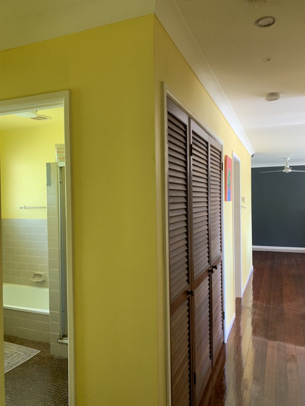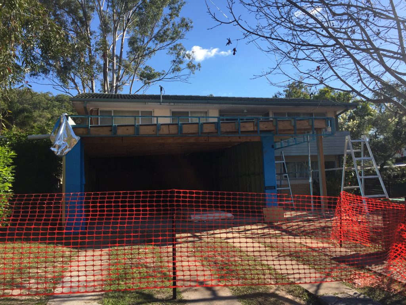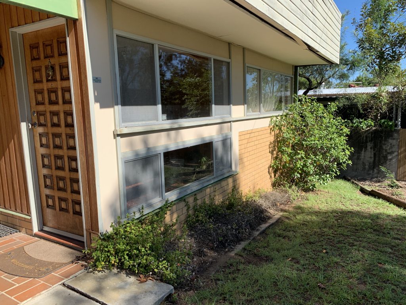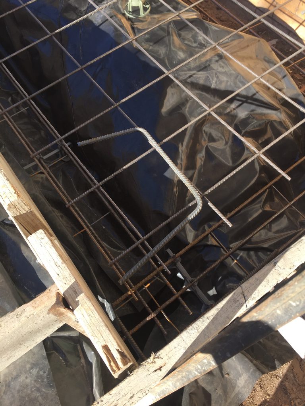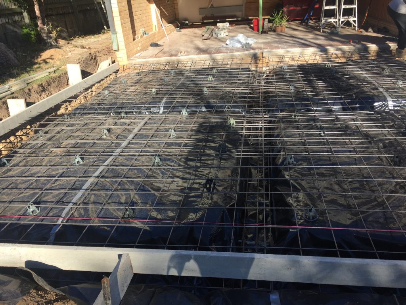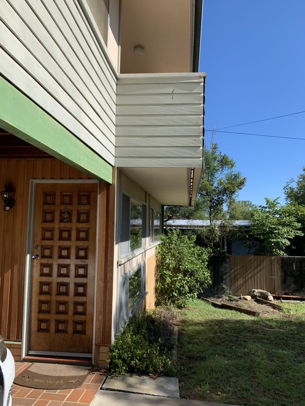We just signed the final Form 16 inspection certificate for our building renovation and extension project at The Gap today.
Check out our photos, project team and the story of this job.
Project Team
The team involved in this lovely project were:
Proudly built by Next Level Construction Queensland
Proudly designed by Matt Esler at MR Designs.
Structural engineering proudly provided by Rachel Tsang and the team at Cornell Engineers.
Soil testing by Apod Soil Testing.
The Renovation Story
This house renovation story began for Cornell Engineers in 2019 when the homeowners approached us to quote their garage, deck and renovation project.
The enquiry was fairly typical of the email enquiries we get every day:
I am seeking a quote to engineer draftsman’s plans for a small renovation/extension.
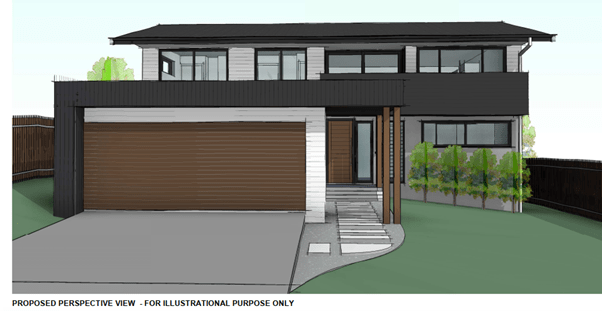
Of course, the team at Cornell Engineers was only too happy to help. We quoted the job straight away.
A lot of house extension jobs like this one need a soil test so our engineers can design the footings to suit the site (see our post on “What is a soil test“). So a part of our quote on this occasion was to arrange ad pay for a site classification from a local firm of soil testers. We don’t charge extra to arrange a soil test – we just prefer to know that our clients are being cared for by a company that we know and trust.
One of the questions the client asked us when they received our quote was, “Does your fee include site inspection during construction?”
This is a very good question and one that most home renovators will want to know the answer to.
The answer is that our design fee does not include site inspections during construction. The reason is that most homeowners don’t know when their job will go ahead. They certainly don’t know how many times their builder is going to arrange for an engineer’s site inspection.
So we prefer to provide a cost per inspection in our quote – but it isn’t charged until the inspections are carried out. You don’t want to pay for a site inspection that may not even happen, do you?
Once we have our client’s authorisation to proceed, things really start to pick up. We organise the soil test, request dwg files from the building designer and arrange for our preliminary site inspection to review the existing structure.
Some people think a preliminary inspection by an engineer should happen before the building designer is engaged. Most of the building designers we work with are very clever and experienced and know a troubled structure when they see one. We normally don’t need to inspect a building until the building designer’s drawings are complete. it’s just easier that way.
Once we have the soil test, dwg files and photos from our preliminary site inspection, structural engineering design can start in the office.
The structural engineer that attended site to take the photos is nearly always the one doing the engineering calculations and drawings. Who better to put a comprehensive set of drawings together that show exactly what work needs to be done, how it is connected, member sizes and special aspects all in one neat set of pdf drawings.
Once they are complete our engineering drawings are thoroughly reviewed by an RPEQ registered professional engineer in Queensland. All of the aspects and assumptions and calculations are checked and the drawings are checked to ensure as many site issues as possible are resolved while the job is still imaginary.
Finally, our drawings are issued to our client with a Form 15 design certificate and an easy to pay invoice (we accept BPay, direct transfers and credit card payments).
Next we wait.
The homeowner takes the reigns and we structural engineers wait.
We recommend that homeowners find a builder that they like, can work with and feel that they can trust. This is one of the most important relationships you’ll form in your life and it needs to be a careful decision.
Then, with the builder signed up the construction can start.
Cornell Engineers carries out many construction phase inspections each week. We simply ask if you need us on your site that we receive at least 24 hours notice of an inspection. We can often attend site with less notice, but we’d hate to hold up construction if we have too many bookings to attend when you need us.
That’s it.
That’s how this project went together. The builder did a nice job. The building designer did their thing. We loved the outcome and we loved working with these clients!
Now please check out our photos.
Building Renovation Photos
Have a look at our series of photos of how this renovation project progressed through construction.

Garage area prior to the renovation 

Roof framing for new deck 


Timber framing for lower level deck 
 

Timber post and footing 
Deck framing 
The back of the house before the renovation 

Vapour barrier on the wall framing 
Timber flooring 





Fancy posts for the garage 
New partition walls 





Black plastic barrier under slab 
Before the renovation the front of the house was typical 1970 construction
