Cornell Engineers was proud to provide the structural engineering for this amazing house renovation in Hamilton, Brisbane.
Project Team
Building designed by MR Design & Drafting
Construction by Novo Property
Structural Engineering by Cornell Engineers
Renovation in Hamilton
This renovation in Hamilton included a new outdoor living area adjacent to an existing pool. The new structure features exposed steel framing, a vaulted timber ceiling and a cornerless bifold door.

Slab reinforcement for crack control 

Slab reinforcement adjacent to the inground swimming pool 


Structural steel framing 

Some technical structural steelwork for the door frame 

Structural steelwork and timber rafters almost complete! 
Exposed steelwork and raked timber ceiling feature in the finished product 
Cornerless bifolds combine the internal and external spaces
How the Project Came About
Cameron James, the director of Novo Property, first approached the team at Cornell Engineers about this house renovation project in June 2018.
The structural steel component of the project had already been completed for the owner, but the design was cumbersome, templated and not very practical.
Instead, the structural engineering needed to design needed to clever, intricate and thoughtful. Indeed, if the building designer’s vision was to be realised, some deep practicality and insight needed to be added to the engineering design drawings.
The most noticeable structural engineering challenge for the design was the floating cornerless transition between the existing dwelling and the pool patio area. It needed to be a seamless transition of the internal and external living spaces.
Cornell Engineers imagined the design on paper first and then rationalised the design using 3-dimensional models in Spacegass Structural Design Software. The engineering design had to ensure the steel strength and deflections were within well our requirements for this modern masterpiece.
The grand raftered roof of the patio area also had to be braced and strengthened to ensure the building was able to safely transfer the higher wind loads associated with a building on a hillside position.
Soon after our engagement, we sen through a set of preliminary structural engineering drawings for the builder to peruse. The tight site meant that a collaborative design approach was needed to ensure the project proceeded smoothly once the site phase started.
Once the construction methodology had been worked through, Cornell Engineers made some minor changes to the structural steel connections and then issued the drawings for construction. A Form 15 design certificate quickly followed in the email to the builder.
Construction started just 3 short months after our initial consultation. In September 2018 we provided the inspections for the footings and slabs and shortly after we inspected the concrete masonry Besser block walls in October 2018. We closed out our dealings with this project with a successful steel and timber frame inspection in late October 2018.
Architectural Engineering
The team at Cornell Engineers would love to provide architectural engineering for your next project. Can we help? Let’s have a chat.
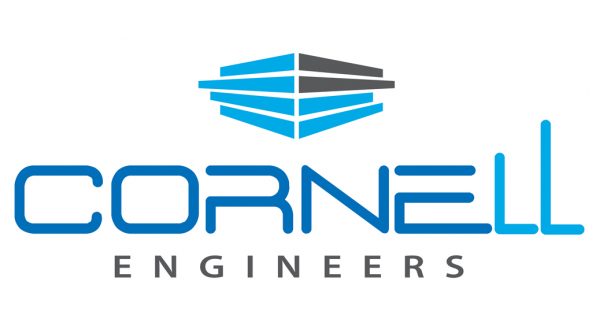
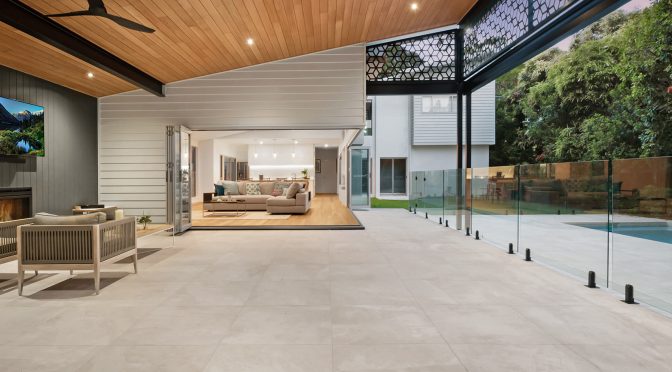
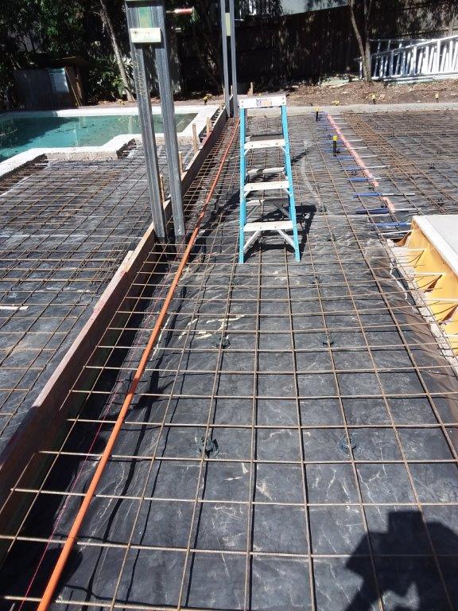
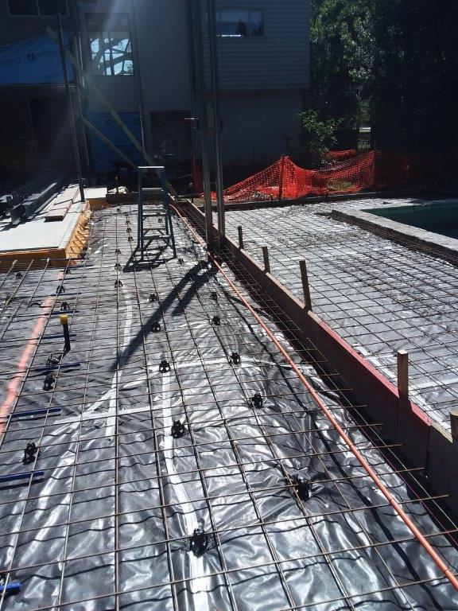
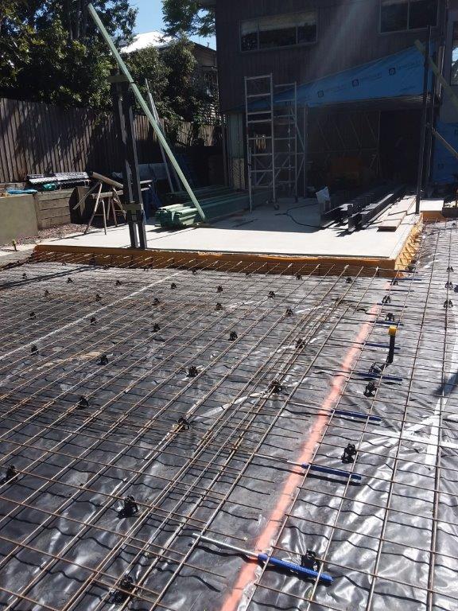
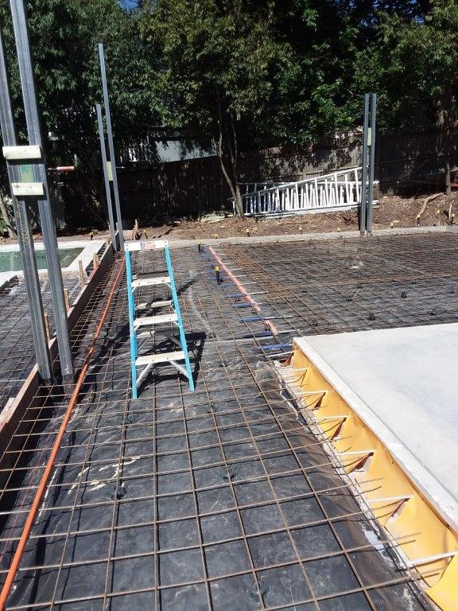
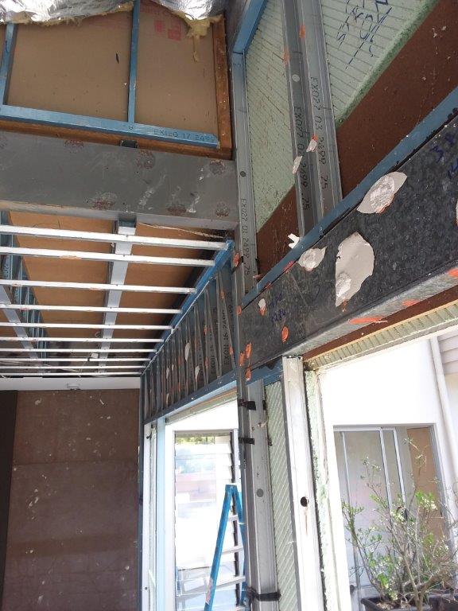
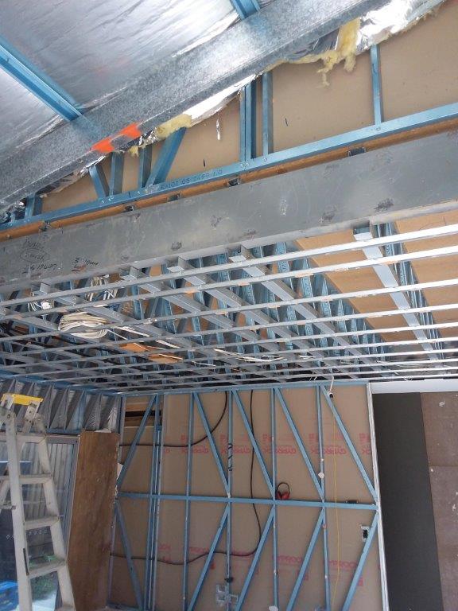
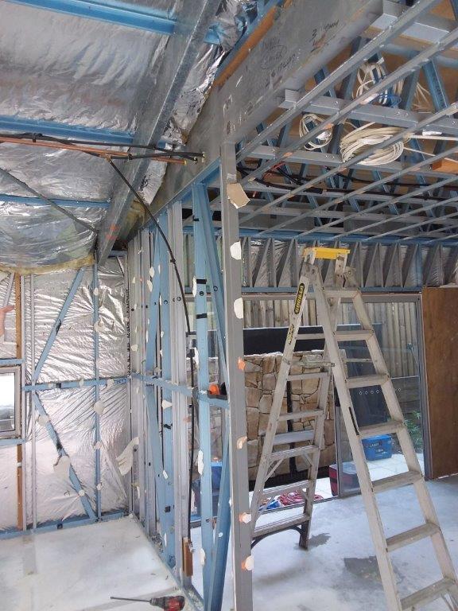
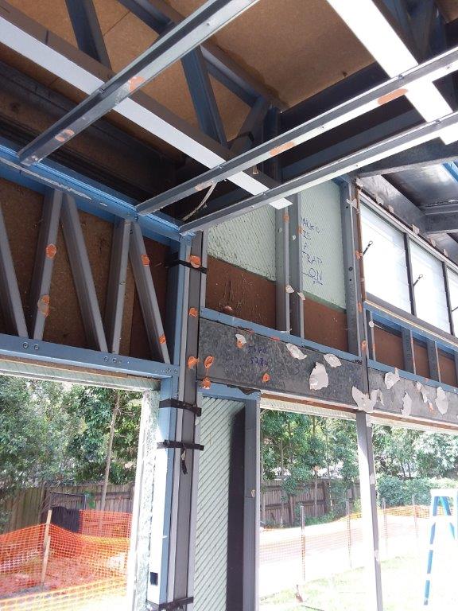
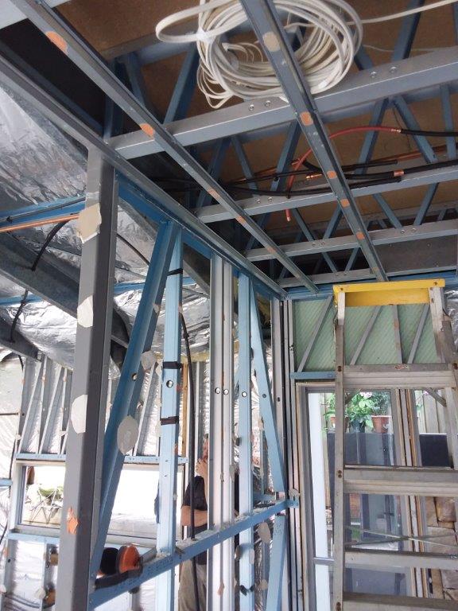
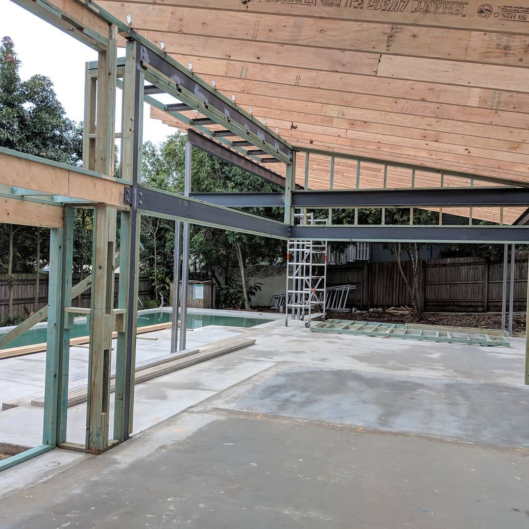
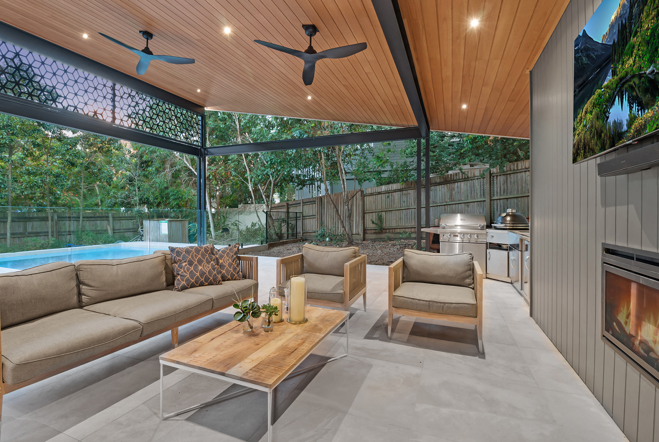
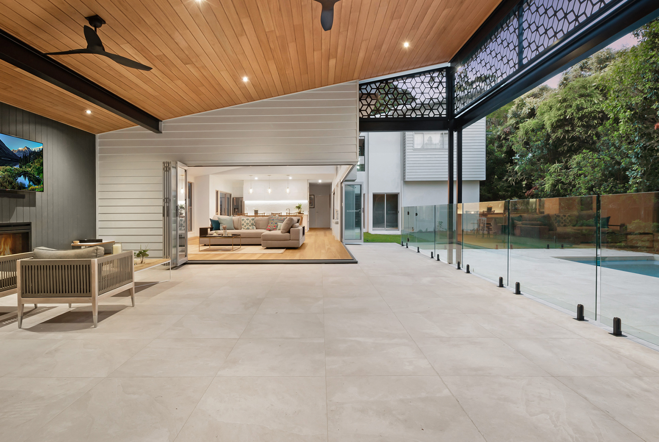
2 replies on “Renovation in Hamilton Transformation”
Looks amazing. Excited to be the part of the team. Applied for Graduate role.
Congrats Matthew, Looks like you are going good.
Regards. Gary Clark.