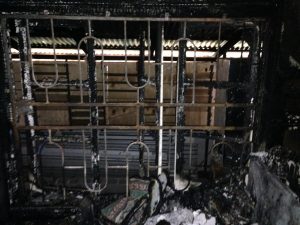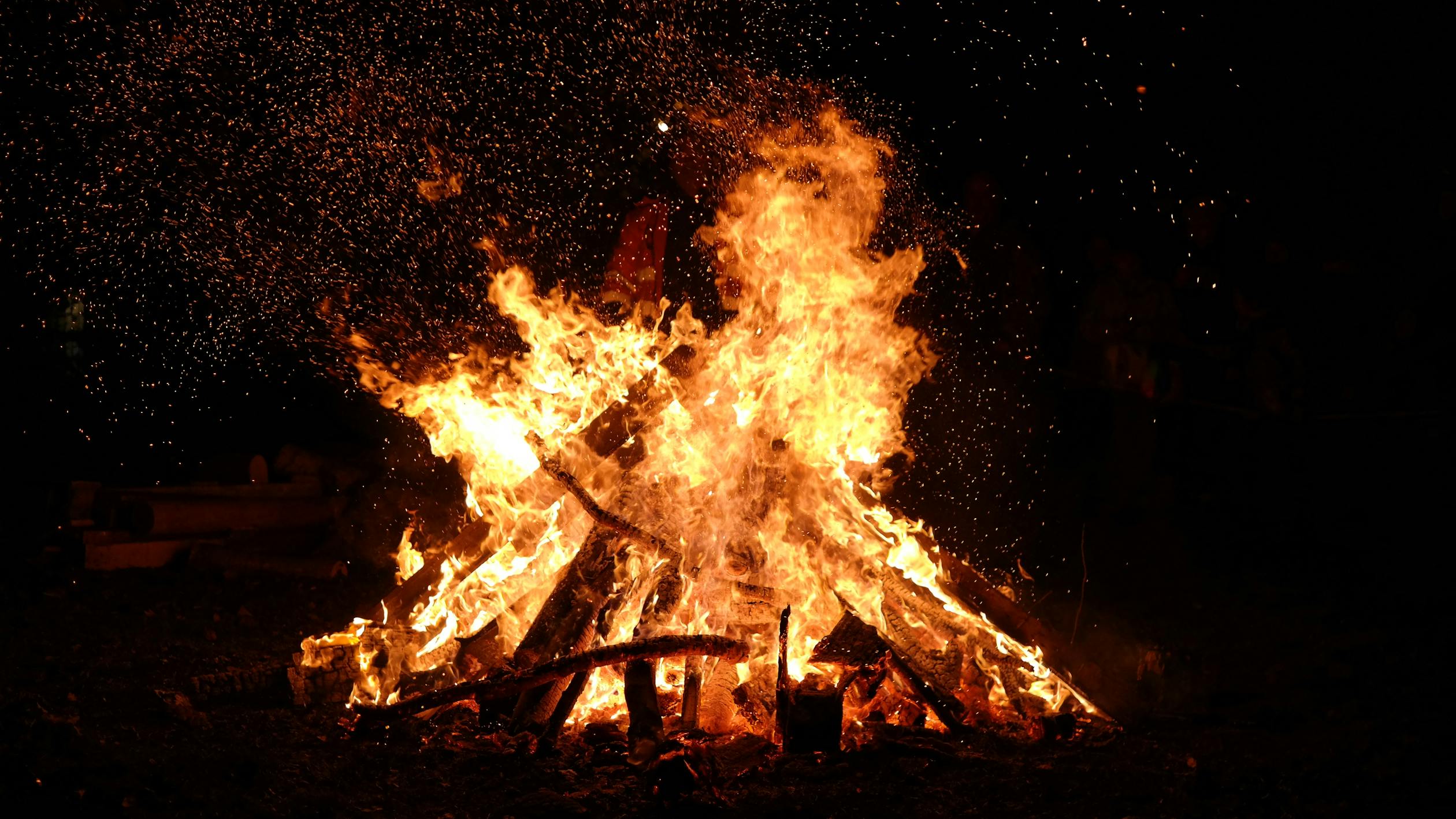Timber Skyscrapers, like this multi-storey timber-framed building in Brisbane, are springing up faster than ever thanks to changes in the building code height limits for timber buildings.
But we’re not ready. Our science isn’t ready. Our fire-fighters are not yet ready.

Photo source: ABC News. https://www.abc.net.au/news/2018-08-31/skyscraper-to-plyscraper-towering-potential-of-timber-buildings/10155510
The benefit for developers is plain – timber building blocks can be designed in infinite detail on drawing boards and delivered to the site ready-made.
Timber pieces bolt together like half-strength Meccano sets.
Fire resistance is reliant on the mass and thickness of the timber pieces. Fire-rated plasterboard adds a protective insulation layer.
Sounds fantastic right?!?

But are we really ready for multi-level combustible construction?
A Fire Engineer’s Comment on Timber Skyscrapers
A fire engineer’s powerpoint page said this:
In general, the barrier effectiveness of CLT should be better than that of traditional construction.
(Source: https://www.airah.org.au/Content_Files/Divisionmeetingpresentations/VIC/19-02-14-Jonathan-Barnett.pdf)
It is less than convincing so far.
How about this scary report:
The test fire was ignited in the living area of the apartment and progressed to flashover after about 24 minutes. Peak temperatures in the apartment reached 1,000 C and remained at or close to this level until the test was stopped after 64 minutes, having exceeded the planned termination criteria.
(Source: https://www.firechief.com/exclusives/articles/are-wood-frame-high-rises-a-fire-risk-WCoGspAcU7i0vQ30/)
So timber buildings burn really hot until they are put out.
“The first aspect researched in this study was the self-extinction characteristics of CLT. Self-extinction is an unavoidable starting point since it is the critical process that defines the relevance of fire resistance as an assessment methodology for structural performance…..The test allowed the threshold for selfextinction
to be quantified and showed that careful detailing in the design and construction process is likely to be necessary in order for self-extinction to be predictable.” (Source https://goo.gl/iEmFw2 (shortened URL))
Timber burns and you have to put it out. It does not self-extinguish while a heat source exists.
So many problems.
Careful detailing required. Self-extinction not likely except when the heat source is removed. And it burns hot.
And so far it seems like all the testing hasn’t fully considered the effect of connections. In this research paper titled “Cross-laminated timber failure modes for fire conditions” (Source https://goo.gl/nvxtU2) the University of Queensland only mentioned the WORD “connection” five times. I’d reckon there are a few more connections in an 8 storey building than that.
And I’m not even done yet.
- The standard of workmanship (particularly in the installation of plasterboard or sheetrock) is a critical component to the necessary fire resistance.
- Correct location of cavity barriers and fire stopping is important in maintaining structural integrity.
- Vertical flame spread from floor to floor via windows needed to be addressed. (Source https://www.firechief.com/exclusives/articles/are-wood-frame-high-rises-a-fire-risk-WCoGspAcU7i0vQ30/)
With great big facades of glass how the heck is floor to floor fire spread being addressed??? And don’t get me started on workmanship. No offence chippies, but some workers struggle to assemble double-storey houses correctly not to mention the damage electricians, plumbers and air-conditioning trades do to timber buildings AFTER the frame has been passed.
And finally, in the PhD thesis submitted by Richard Lawrence Emberley in 2017:
This study is only the beginning in understanding the extremely complex physics and chemistry behind the combustion processes and force interactions of engineered timber. A prioritized list of future work is detailed outlining a path toward increased knowledge and higher confidence in designing safe timber buildings.
This PhD thesis openly admits we’ve got a long way to go before we understand combustion processes as they relate to engineered timber.
The only conclusion I can come to is this: We are not yet ready for multi-level timber buildings in Australia.
Someone is forcing our hand.
The Life of a Timber Building
A well-planned timber multiple-storey building probably can be planned and built to code requirements. The connections probably can be found to not fail under fire load. The services probably can be installed without crippling the amount of exposed timber to fire sources. The exposed timber on the fire-rated stairwell probably can be protected by sprinklers and fire-rated plasterboard.
But what happens after the builder leaves the site? A light has to be relocated. A new room has to be relocated and the old walls disassembled. A plumber needs to run a new pipe to a second sink.
The life of a timber building does not end when the developer and the builder and the certifier walk off the job with paychecks in hand.
Things happen and (I’m sorry) but our tradespeople just are not ready for these multi-storey timber buildings. Can you imagine searching Brisbane for a multi-storey qualified plumber to relocate your pipes on the fourth floor? It’s not going to happen. You’ll take Plumber A who answers the phone and charges less.
Who is Benefiting from Timber Skyscrapers?
The benefit from multi-storey timber buildings starts and stops with the developer and the timber industry. One is looking to build a high-rise building as cheaply as possible. The other is trying to sell more timber.
Multi-Level Timber Skyscrapers are Accidents Waiting to Happen
Once university studies move past testing the combustibility of big pieces of solid timber and into the complexities found in a completed building being bolted and fixed together, being modified and altered by the users and internal room fire loads from furniture being ever more combustible and then taking into account the fact that building fires take longer to extinguish than the designated 60 or 90 minutes (the Grenfell Twoer Fire burned for 60 hours (Source https://en.wikipedia.org/wiki/Grenfell_Tower_fire) only then can the community and firefighters that protect them start to feel any certainty about the integrity and fire safety of multi-storey timber buildings.
Why do I care?
Why do I care?
I’m probably one of the very few structural engineers that have donned a breathing apparatus and stepped into a house fire as a firefighter.
I’ve supervised my fire crew as we have ‘surround and drowned’ many timber-framed buildings as they burned themselves to unrecognisable messes.
I’ve watched ceilings collapse as a fire tore through a building. I’ve been trained by some of the most experienced senior firefighters in Queensland at the Whyte Island Hot Fire Training facility and I’ve watched a burning room proceed to flashover much faster than in 24 minutes from initial ignition.
So I call bullshit.
I don’t think we’re ready for high rise timber skyscrapers and I think they are a danger to some of the bravest people in the world – our firefighters.

Source: https://images.pexels.com
So before they design their next multi-storey fire chamber, let’s get our structural engineers and fire engineers into a fire fighter’s turn out gear. Give them a breathing apparatus, a helmet and a 38mm hose and let’s put them in a burning room. Then we’ll see if they still feel like risking it all on a developer’s whim.
Further Reading:
https://www.bbc.com/future/article/20171026-the-rise-of-skyscrapers-made-of-wood
