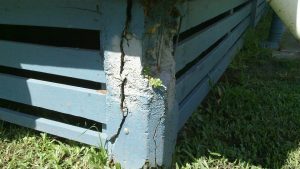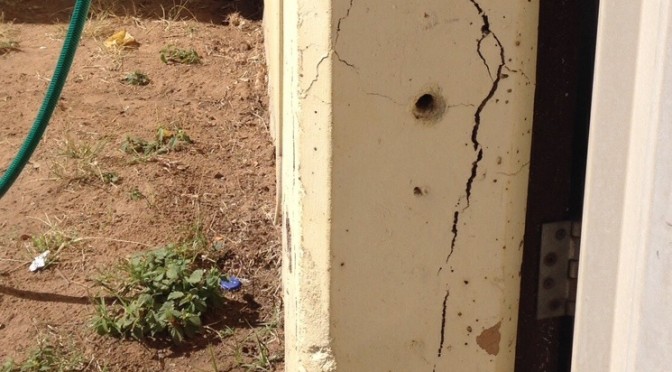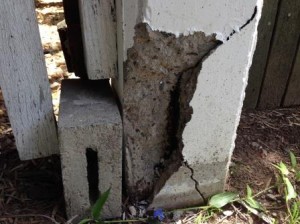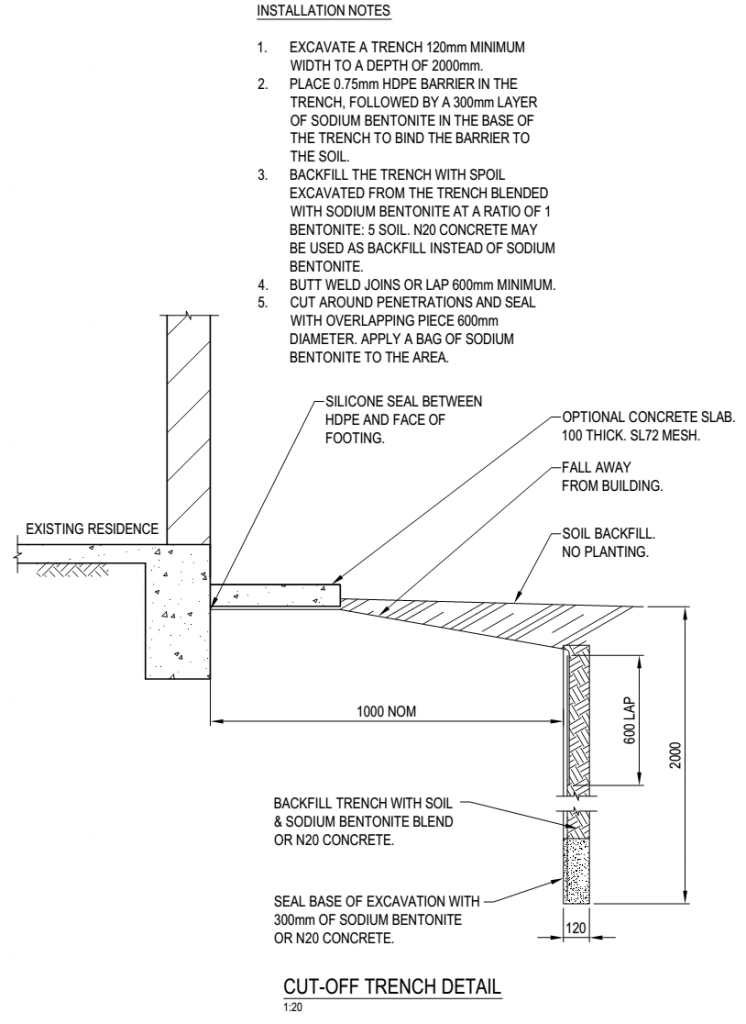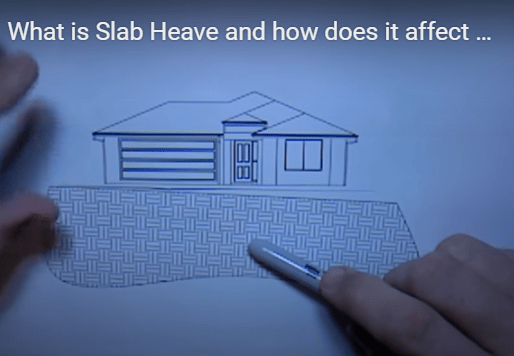A soil test on your property is used to help structural engineers get some information about the soil on your block. The information in a soil test is used by a structural engineer to design the footings or foundations for your new house or house extension.
Structural engineers need to know if there are any problems with the soil on your block so that they can design your house footings correctly for those site conditions.
The main soil problems are:
Soft soil
Loose soil
Overly wet soil
Clay soil (reactive clays)
Of these, the soil problem that has been getting the worst press lately is reactive clay soils resulting in Slab Heave.
Reactive clays change in volume substantially when they absorb and release moisture.
The change in volume results in the ground surface moving up and down and this can cause damage to a house.
Reactive Clays
Reactive clays are classed as follows:
Class M Reactive Clay
Class “M”: a moderately reactive clay. We see this site classification about 35% of the time.
Ground movement isn’t ‘too bad’ and house slabs can easily be designed for this soil.
Ground surface can move vertically between 20mm and 40mm between wet and dry conditions (seasons).
Class M soils will move more than this if subjected to extreme moisture conditions so good drainage around a dwelling is essential.
Class H Reactive Clay
Class “H”: a highly reactive clay. We see this site class around 20% of the time.
H class soils have been broken into two groups. H2 soils are more reactive than H1 soils so the footings for a H2 site are going to need to be stiffer than if you have a Class H1 or Class M soil.
In general, ground movement on Class H1 and H2 sites is a bit more serious than Class M and Class S sites. Your engineer will need to be a bit more careful with the design and you’ll need to ensure and maintain good drainage around your home.
The footing and slab code starts introducing special requirements for drainage and for protecting pipes from the movement that is likely to occur.
Class E Reactive Clay
Class “E”: an extremely reactive clay. We see this site classification about 2% of the time.
Very special care needs to be taken with the footing design and extra precautions are needed by the builder and homeowner (for the life of the building) to protect the house from slab heave.
This is a life-long soil condition and future homeowners need to be aware of the limits and disclaimers in the footing design so that they don’t contribute to uneven movement and damage to the house.
Class S Soil
Firm sandy sites are classified as Class “S”. These are my favourite sites.
They are nice and easy to design.
There is no reactive clay movement to worry about. the soil is relatively stable and firm and slab on ground houses only need slab thickenings under external walls and internal concentrated load points.
We see Class “S” sites about 15% of the time.
Class P Soil Sites
Soft soils, loose soils, wet soils and other problem soils are classed as:
Class “P” problem sites.
We traditionally saw Class P sites about 28% of the time. Recently we’ve seen Class P about 75% of the time. This is because trees have so much influence on the performance of a foundation that soil testers have been forced to remind design engineers when trees are nearby.
For the other causes of Class P soils, usually, the soil test has information that describes the problem with the soil.
You’ll need an engineer to design your footings to solve these problems. Some of the common “Problems” are:
- Uncontrolled fill. Extra soil that has been placed on your block that either hasn’t been compacted properly or that doesn’t have the paperwork (compaction tests) to show that it has been placed and compacted properly.
- Soft soil. Soil could be soft because it is loose or unusually moist. Soft soil may not be strong enough to support the weight of your new building without extra precautions being taken.
- Abnormal moisture conditions. If the soil tester has identified the potential for abnormal soil moisture changes on your block, they’ll explain the reason in the report.
Soil tests for house sites are carried out in Australia to comply with Australian Standard AS2870.
You don’t need to be familiar with this standard unless you are a builder, an engineer or a certifier.
However, the disclaimers and information that is on the soil test and on the engineer’s plans are often derived from the rules in AS2870.
So you need to read these rules, understand them, and pass the information on to the next homeowner. The soil under your house is there for the life of your building.
How to arrange a soil test
This is what you should do when you need to arrange a soil test for a new house or a building extension:
- Get a copy of the site plan showing any existing buildings and any new buildings.
- Email the site plan to your soil testing company. Ask for a quotation for a site classification (or soil test to AS2870).
- Approve the quotation.
- Be available to give the soil tester access to your site. Be aware of any underground services so that the drill rig does not damage underground infrastructure.
- You should receive the soil report as a written report in pdf format. Forward a copy of the soil report on to your designer and/or engineer.
The effect of Trees on a soil test
Particularly on reactive clay sites, the influence of tree roots on a house can be devastating. that is because tree roots affect the amount of moisture in the soil wherever the tree roots occur. The fact that tree roots do not affect a whole house the same way creates issues with uneven foundation movement which can lead to internal and external damage in a house.
The soil test’s estimate of the normal site reactivity generally does not include the effect of tree roots – so the estimate of reactive soil movement under-estimates the amount of uneven foundation movement possible if trees are close to the building.
Some soil tests do include an estimate of the effect that tree roots will have on the site classification. They call this effect yt.
Remember that tree roots can increase the uneven soil moisture profile on your allotment. Large trees or a group of trees can have quite a large effect on the performance of a foundation.
Consult your soil tester and structural engineer to determine what precautions you can take to protect your home from the effect of trees on your site classification.
Independent Soil Testing
When we are investigating movement and damage in a fairly new dwelling we like to get an independent assessment of the soil conditions on the site – even if there is a soil test already.
The site classification industry is pretty good but soil tests only examine the soil in one or two spots on your allotment. If the soil conditions are variable then the soil test may not tell the whole story.
An independent soil test gives us a clue as to the accuracy of the original soil test and whether we should be expecting more or less foundation movement than originally reported.
If you are investigating movement in an existing dwelling, I really recommend getting an independent soil test as part of the investigation.
In small towns, this is especially difficult but it is almost always worth it.
How is a soil test used to Design House Foundations?
The information in a soil test includes the soil reactivity, information on the load-carrying capacity of the soil (bearing capacity of the soil), the density of the soil (whether the soil is loose or tightly packed) and the amount of moisture in the soil.
A structural engineer will use this information when designing the footings for a house, a commercial building or an industrial building to ensure the soil is not overloaded by the building (so that the imposed loads do not exceed the load-carrying capacity of the soil) and so that the stiffness of the foundation system is capable of moderating the uneven movement potential of the site. For example, double brick walls are a lot less tolerant of uneven movement than single brick or plasterboard walls.
Find A Soil Tester
Find a soil tester in Mackay, Queensland.
Find a soil tester in Brisbane, Queensland.
Or use one of our recommended soil testers.
By Matt Cornell
For Cornell Engineers – Structural Engineers
A Structural Engineering Blog
