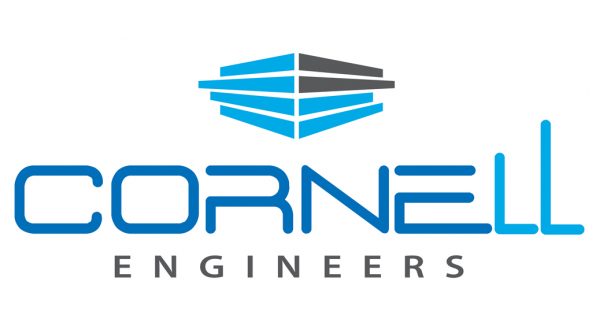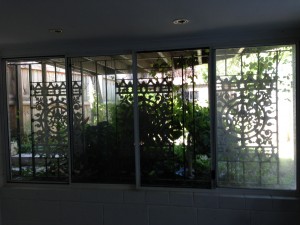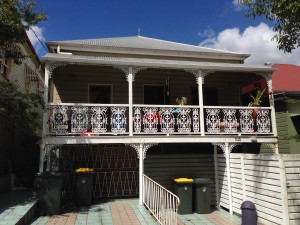Builders take Note
I’ve worked for more than 20 years as a structural engineer in regions of Queensland that suffer the threat of cyclones. With Cyclone Marcia looming off Rockhampton at the time of writing, I’d like to address those new home builders in Brisbane that think they can relax because “Brisbane doesn’t get cyclones.”
Brisbane Doesn’t Get Cyclones
Fundamentally you are correct. And the benefit is you can build beautiful, big, high ceiling houses using a lot less timber than you can in cyclonic areas.
But if you as a builder are cutting corners to trim costs: I put you on notice. Brisbane still gets storms – and they can be furious!
Brisbane Homes need to Built Better
The building structures and building practices Brisbane builders are using to save money are well below what I consider adequate.
Brisbane builders you are also putting your clients – the new home owners – AT RISK if:
- If you have cut the budget for your soil testing
- If you have strong-armed your engineers to produce ‘cheaper’ designs
- If you use a particular certifier because they don’t inspect quite as thoroughly
We Haven’t Done That Before
Too many times in my career as an engineer I have heard concreters and carpenters say ‘We’ve never had to do ‘that’ before.”
Well guess what. Building standards were improved a long time ago and it’s time you updated you practices.
Start Building Better
It’s time that substandard designs, cut price soil tests and poor building construction techniques are eliminated.
Australian standard AS1684.2 is the manual for residential timber construction and you should be using it. Storms DO happen in Brisbane area. Are the products you are producing going to pass the test?
A Message to Home Buyers
If you are a home buyer and you are about to build a new home, there IS a way you can get value for money, a good design and peace of mind in the next storm.
You cannot simply rely on what you are being told by the builder. You cannot even rely on what other customers are saying.
To be truly responsible for your own decision, the only way you can be sure you’ve chosen a good mass market builder is to inspect the buildings they are building.
And if, as my old neighbour used to say, “You don’t know shit from clay”; get some expert advice on your side.
An inspection by an independent inspector or structural engineer of a building being built by your builder will give you peace of mind.
Check Out the Workmanship
I have some suggestions for you for next time you walk through a display home:
- Look for cracks in the concrete.
- Some builders cleverly disguise the concrete surface their display homes with vinyl, carpet or spray on floor coverings. Under that surface is a representative sample of the concrete finish you can expect with your new home.
- Ask to see the concrete! When it comes to cracks, you’re as good at spotting them as me. So look and find.
- Cracks in concrete mean a variety of things and may not be a problem, but if you are looking for bang for your buck, then aesthetics are important. Builders know how to produce crack-free concrete but they rarely do. DO NOT accept substandard concrete.
- Push on the walls. Find the tallest wall in the house – it might be a feature wall or a vaulted ceiling. Push on the wall! See if the wall moves. Push on another lower wall and see if it moves too. Some builders are using skinny sticks of timber in walls and they have been for years. There is no excuse. Regardless of wind classification or cyclonic region you are building in, the walls in your new house should be sturdy and SHOULD NOT MOVE when you push them.
- Check your walls for straightness. A friend of mine had a new house built near my place. He asked me to look at it two months after he moved in. He complained that the walls weren’t straight. He could tell because the line of the tiles didn’t align with the walls. His walls were crooked. It wasn’t too late to fix because the building was still under warranty but it left him with a bitter taste in his mouth. After a lot of hard arguing and complaining, my friend had his walls straightened and the tiles re-done. Get in early. Check out the lines of the display home walls against the lines of the tiles. Don’t accept substandard workmanship.
Arrange an Inspection
If you have found a builder you like but you want a hand inspecting a house under construction please contact an independent building inspector.
An independent inspection at timber framing stage or concrete slab stage will give you the expert advice you need at a price much less then the hassle of a substandard building.
If this article has helped you please leave a comment.
This article was written by Matt Cornell of Cornell Engineers.



