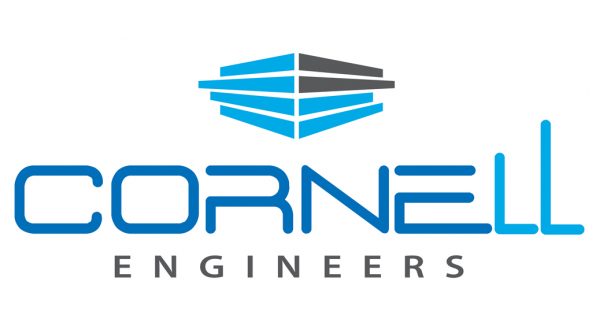When the ground of your new allotment looks flat and smooth and the subdivision is just about finished, take a minute to look at the site works that have occurred on your allotment before you hit the dotted line with a black pen and make your ‘mark’.
What Lies Beneath
A flat, smooth site with minimal foliage might be a beautiful looking site ready for an easy to build house, but what lies beneath might be a different story.
Meet Tom
Tom had a contract with a builder to build a house on what looked like a nice, flat allotment back in March 2014.
The soil test disclosed fill on the site.
Deep fill.
Really deep fill.
6.5 metres of fill to be exact. It was ‘controlled fill’ meaning the fill was placed and compacted in layers. (Look for Level 1 fill where the placement of the fill is supervised full time by an independent supervisor).
Nevertheless, there was uncertainty by the builder and their engineer whether to construct bored piers through the fill into the ‘natural’ soil under the fill.
Screw pier footings were also being considered.
Tom was liable for the extra expense of the extra footings and wanted to know if deep footings were required.
Level 1 Certification
When fill is placed and compacted in thin layers that allow each layer to be compacted properly, the depth of the fill becomes a non-issue. Level 1 certification gives an improved level of reassurance to homeowners because of the extra supervision of the placement of the fill. With good supervision and good compaction (not over-compaction), the fill soils can take on properties of naturally occurring soils.
To Pier or Not to Pier
So should the builder of a house on 6.5 metres of Level 1 certified fill need to dig back through the fill to support a house on natural soils?
Probably not.
Apart from the difficulties of getting bored piers down 6.5m through fill that often contains rocks and boulders, fill that has been placed and compacted in layers with Level 1 certification is, in my opinion, suitable for supporting single or double-storey residential houses.
Your soil tester will give some guidelines on whether the house needs to be designed for reactive clay movement (the fill is likely to contain clay after all) so you’ll still need to take all of the precautions to avoid slab heave.
Screw Piles
How about screw piles? Screw piles have a steel shaft and a welded screw profile that digs through the soil. The tunnel of loosened soil is a path for moisture and provides only minimal sideways support for the steel shaft. In my opinion, they’re ok to support houses on shallow fill, but they’re not suitable for compression loads on deep fill.
Other Considerations
6.5m of fill must end somewhere.
Keep an eye out for a 6.5-metre high embankment that could erode or introduce slope stability issues – particularly sandy fill overlying clay natural soils. Earth batters, retaining walls and erosion protection are just some of the issues you might need to consider.
Finally, ensure the soil test has considered maximum and differential settlement of the fill.
Maximum settlement of the fill will affect the grade of in-ground pipework such as sewer pipes and stormwater pipes. Increased grades can be specified to ensure that the pipework still drains if the fill under your house settles.
Differential settlement occurs if one part of your house settles more than another part.
Differential settlement can be addressed by designing footings for a worse soil classification to increase the stiffness of your footing and slab system.
How About Waffles?
Yes, please. I love waffles.
Just not the waffle slab kind.
I can’t rule them out as a poor choice on deep fill. I don’t think they would be a higher risk of failure than conventional raft footings – however, the site maintenance and drainage issues are still a major concern.
What About Tom?
Tom’s builder’s engineer got advice on the total and differential settlement of the fill and confirmation that the fill was controlled as specified in AS2870. Tom’s engineer considered the amount of long term deflection and decided that the deflection could end up causing problems with the plumbing. Special precautions were taken with the plumbing design. Tom’s house was built. Tom is happy!
Forewarned is forearmed.
If the surface of your allotment is flat when all around the ground is sloping – do some extra investigating and get your structural engineer talking to your geotechnical engineer early! Having enough information about the fill on your site can make a big difference to the design and the need for piers.

