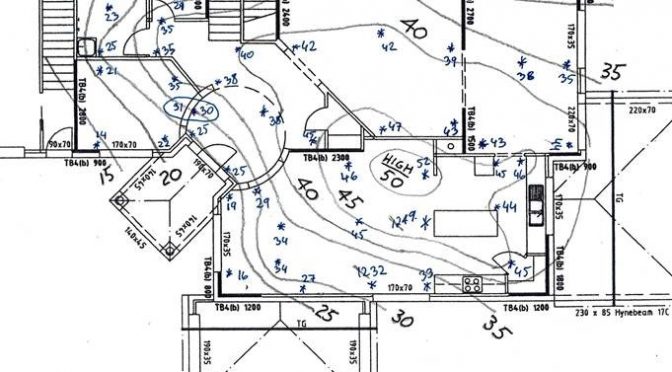Mr Rob Hughes, semi-retired director of engineer consultancy heavy-weight Hughes, Beal & Wright, has forgotten more about investigating structural damage than many engineers will ever know.
So when Rob agreed to let Cornell Engineers share his guidelines for investigating structural damage, we were super-excited to take this opportunity to publish his truly exceptional insights.
Structural engineers, forensic engineers and up and coming engineers: please read on.
Investigating Structural Damage:
By Rob Hughes
The investigation of damage is a bit like a TV murder mystery, but without a body.
The techniques of investigation are basically the same, but instead of a murderer we are looking for a cause, and using the effects as clues. (The other difference is that having found the cause, it is necessary to derive a means of rectification.)
First up we have to set out the time line.
Questions are “When was the building or pool built?”, and “When and where was the damage first noticed?”.
Even these can give valuable clues. For instance, damage from loose fill settlement usually begins shortly after construction. Damage by moisture-reactive clay soils normally takes months or even years to show.
The owner needs to tell their story. Apart from the very human need to be heard, valuable information often pops out.
Floor Levels
This is the most valuable information that can be obtained.
It is assumed that a concrete floor is built level in the first place (and this is one thing that builders nearly always get right).
Timber floor levels are a different matter. Because of carpentry inaccuracies and timber shrinkage, many floors do not start level.
Levels need to be adjusted for set-downs and finishes to bring them to a common datum. It is better not to try to do this on site; confusion can reign supreme.
Record floor levels either side of a change in floor finish, or at a set-down, and do the adjustment back in the office.
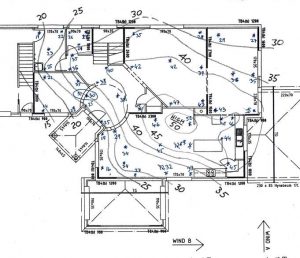
Here is a typical set of levels. (Note the error picked up and circles.)
A conclusion from reading them?
It looks like a heave mound has formed, a common occurrence on the coastal plain of Queensland, where transpiration and evaporation from the surface are cut off by the slab.
Soil moisture content immediately under the slab continues to rise because of soil suction pulling moisture from below, swelling moisture reactive soil. (The slab edges still have some environmental drying available, so the heave nearer to the edges is not so great.)
Then we use our eyes
“Around the corner” soffit trim gaps against the walls are a sure sign of relative subsidence of the corner of a house.
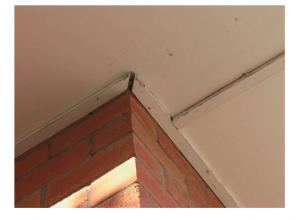
It is usually associated with moisture-reactive clay movement, the bulk of the house having heaved upwards often forming a heave mount, the edges not heaving so much because drying effects can still take place there.
At house corners the drier edge effect is magnified because it is in two directions, and the corners of a slab are usually the lowest, the magnification effect showing up as clearly visible soffit trim gaps.
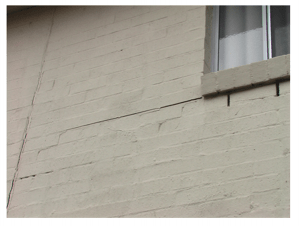
Sometimes there are tapering horizontal cracks in brickwork beside windows, widest at the jamb. Unbelievable, the cause can be roof trusses lifted a by heave mound via internal partitions, a cantilevering truss end in turn lifting the external wall top place, the stud framing beside the window, and brickwork via the wall ties.
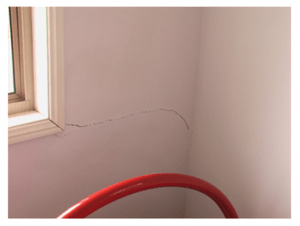
Gaps that appear along plasterboard ceiling sheet joints towards the middle of a house, particularly in two-story houses, often indicate the formation of a heave mound in the ground floor slab. Gaps in ceiling sheet joints in long ceilings, however, sometimes are caused by timber shrinkage or thermal effects.
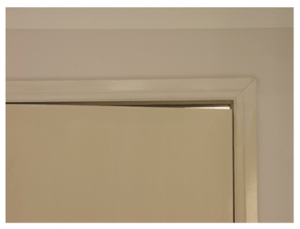
A tapering gap between the top of a door and the head indicates a similar shearing movement. A door that swings open (or shut) of its own accord also indicates shearing.
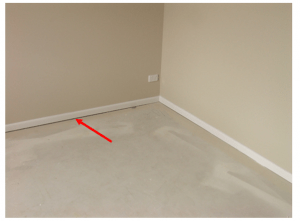
Where there is edge heave of a house slab (which is more common inland and only occasionally seen on the coastal plain), and roof trusses are supported on external walls, internal partitions often hang from the trusses. The result is gaps between the partition wall bottom plates and the floor. Towards the outside walls, the gaps taper away to zero.
Boreholes & Laboratory Testing
A primary aim of a site borehole is to recover undisturbed sample(s) for laboratory testing. More than one borehole is normally drilled and the soil profiles recorded, to check that there are relatively uniform soil conditions across the site.
The laboratory soil test usually required is listed in AS 1289.7.1.1-2003, with the aim of obtaining a Shrink-Swell Index, a precursor to a calculation of Site Classification.
(If you see laboratory tests called “Atterberg Limits’, with terms like Plastic Index, Liquid and Plastic Limit, being used for determination of Site Classification, then the test laboratory is over 25 years out-of-date. A version of AS 1289.7.1.1 has existed since 1992. In fact, if a builder has a site investigation done that does not include a Shrink-Swell test to AS 1289.7.1.1, then they risk losing the benefit of the QBCC Subsidence Policy.)
Moisture Content tests to determine moisture profile with depth are only useful if the soil is the same. All-too-often I see moisture profiles that are done in differing soil layers. This is basically useless and incorrectly being used to justify some idea or other.
Site Features
Recording of site features such as trees on the site and adjoining sites is essential. Failure to do this, now that a method exists in AS2870 to design footings for the effects of trees, is considered a misdemeanour. Also an inspection of historical imagery in Google Earth to determine if there were any large trees previously on site, now removed, is advantageous. Rebound damage to a building from a hydrating tree-desiccated patch of soil is not uncommon.
Thank You Rob
A very big thank you to Rob Hughes for sharing his wisdom in the art of investigating structural damage.
Got any thoughts or comments? Feel free to comment below.

