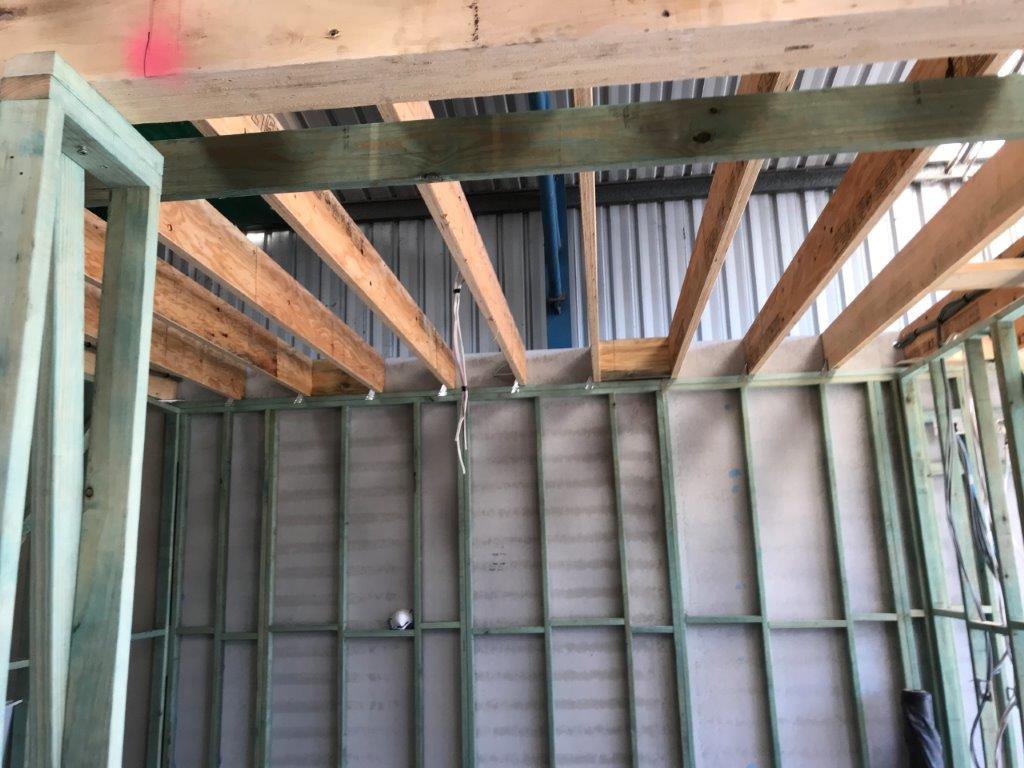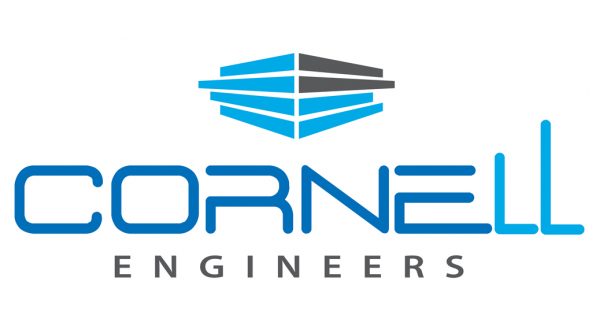A mezzanine floor is an in-between floor – often an intermediate level floor built within a shed or a warehouse between the ground slab and the roof. Mezzanine floors are used to create more storage space or more office space – typically in industrial and commercial buildings.
A mezzanine floor can be designed and constructed when a building is originally built or retrofitted to create more space after a building is built.
In Australia, when mezzanine floors are used as storage areas, they have to be designed by a structural engineer for a rather hefty 2.4kPa per meter of usable height. That’s a whopping 240kg/m2 for each metre of useable storage height.

When mezzanine floors are used as offices they have to be designed to Australian standard AS1170.1.
Is a mezzanine considered a floor?
Yes. Adding an extra floor in your warehouse, office or shed increases the useable floor space and is most definitely considered a floor.
The rules for adding more floor space apply to design and construction of a mezzanine. Things to consider include:
- Access and egress.
- Fire protection
- Sound insulation
- Floor strength and stiffness
- Emergency access and egress
- Floor to ceiling height.
How to Get an Engineer to Design a Mezzanine Floor
Designing a mezzanine floor is almost always a job for an experienced, licensed structural engineer. This is because the extra load from an intermediate floor has to be supported by the existing structure – so the existing structure has to be checked for those extra loads.
The first step for getting a mezzanine floor built is to work out how much extra space you need, how you will access that space and how that in-between floor level will affect the use of your other paces.
Things to consider include:
- Who will access the space? Will it be accessible by members of the public or only by authorized workers? This will determine the design of handrails and safety barriers.
- What will the extra space be used for? Will it be used for bulk storage, warehouse style racking, show rooms or office space? Selecting the use early will allow the structural engineer to determine the load that the floor must be designed for and also how springy the floor can be.
- How will the mezzanine floor be supported? new columns? On existing walls? On new walls, posts and footings? This will determine whether you need new footings and how the floor will be braced to ensure it is lateraly stable.
- What material will be used to construct the mezzanine floor? Steel C-purlin floor joists are commonly used in industrial structures because the workers are familiar with this style of construction. Carpenters will prefer timber floor joists and bearers supported with steel or timber columns.
- How will the mezzanine floor be finished? Will the space be enclosed with timber or steel stud walls or will it be open inside the building to allow forklifts to place pallets on the intermediate floor?
Once these initial thoughts have been resolved, your next step will either be a building designer/architect, maybe a certifier (if you are adding extra floor space you need to ensure travel distances to emergency doors are ok) and then maybe a structural engineer.

Some clients come straight to us with hand drawn sketches. That’s fine. You still need to ensure that the finished project is compliant. We’ll take care of the structure!
Engage a Structural Engineer
So if you have thought through those items above, or you have a set of plans for a mezzanine floor, contact us to get a quote for structural engineering and let’s have a chat.
