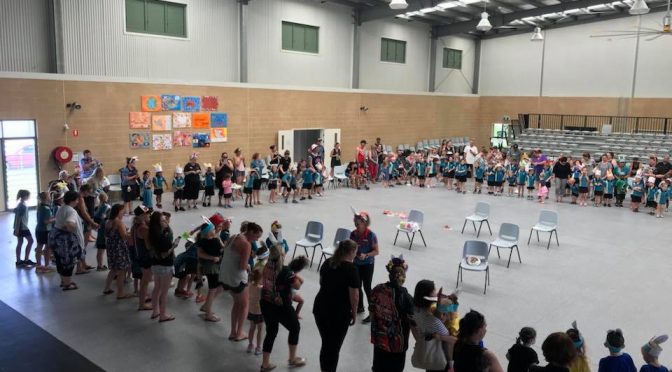School halls and multipurpose halls are places where the community comes together. Whether it is for the morning parade or all-weather activities and ball games, school halls are now an integral part of school life.
We welcome you to benefit from Cornell Engineers’ experience in planning and engineering school halls.
Read through these school hall planning ideas and contact us if you’re ready to start planning your school hall project.
Planning a New School Hall
Some things you should consider when planning a new school hall are:
How will staff and students gain access to the building?
Will your school hall be accessed by undercover walkways or will the building be built adjacent to existing structures?
We like having school halls built away from other buildings to minimise noise impact from noisy basketball games, indoor sports activities, and wet weather play.
What is the best way to protect the school hall structure from day to day damage?
We like to build our columns on the outside of the building so that kids won’t run into them during a game.
We then make the walls out of something strong and durable like steel reinforced concrete masonry blockwork (Besser Blocks).

How wide should a school hall be?
A wider hall is better as it allows a better range of indoor school activities. But as a school hall becomes wider it also becomes harder to design a cost-effective roof structure.
There will be a trade-off between school hall width and your budget.
A set of engineering design sketches early in the project will help you establish the cost of your school hall.
Contact us for some preliminary school hall designs.
What is the best way to achieve natural ventilation of a school hall?
When the lower wall is offset from the upper wall cladding a gap is formed right around the building that is protected from the weather but that allows natural cross ventilation of the building.
It makes our school halls very pleasant to be in whatever the weather.
We’ve used this feature on a number of our school halls.
How tall should a school hall be?
The types of activities planned for a school hall dictate the wall and roof height of a school hall.
The roof should be high enough that it won’t impact on a game of basketball or netball.
Don’t forget to set stage lighting on a boom that can be lowered so that bulbs can be changed out easily.
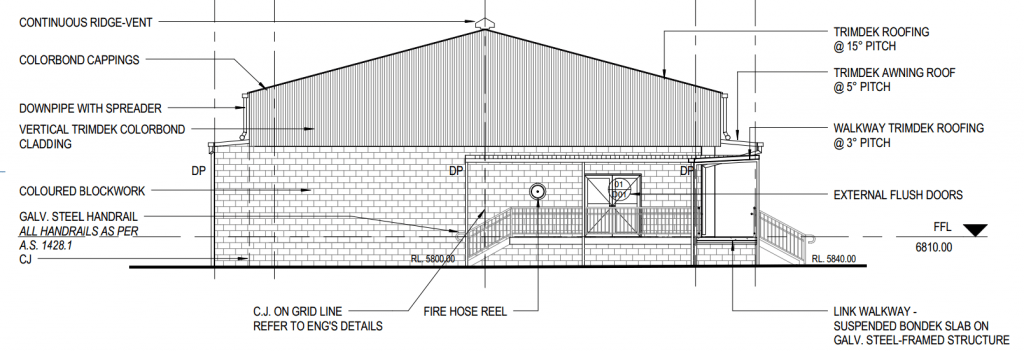
Should the roof of a school hall have translucent roof sheeting?
Natural light coming through panels of translucent sheeting changes the feel of a school hall – it’s a lot more pleasant.
It can save you money on lighting during the day because it allows natural sunlight in.
We recommend one panel of translucent roof sheeting in each bay of a school hall.
Should school halls be naturally ventilated?
Yes. The more natural ventilation you can build into a school hall the better.
Natural ventilation features like ridge vents add a little bit of cost and complexity to a school hall project but improve the usability of the hall dramatically.
We prefer to add ventilation to a hall by creating a mid-height vent on the wall. Combined with the ridge vent in the roof it allows cool air to replace the warm air drawn out through the roof vent.
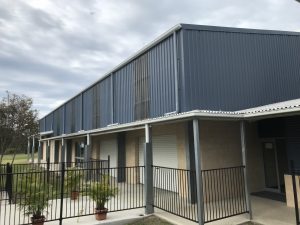
What floor load should a school hall stage be designed for?
This is a matter for your design engineer.
Floor loads for stages and school halls are specified in the Australian standard for Structural design actions., AS1170.
Ask your engineer to ensure the stage has a little bit of bounce by making it a timber floor rather than a raised concrete floor.
I’ve seen entire concrete floors covered over with timber floating floors because the concrete floors just had ‘no give’.

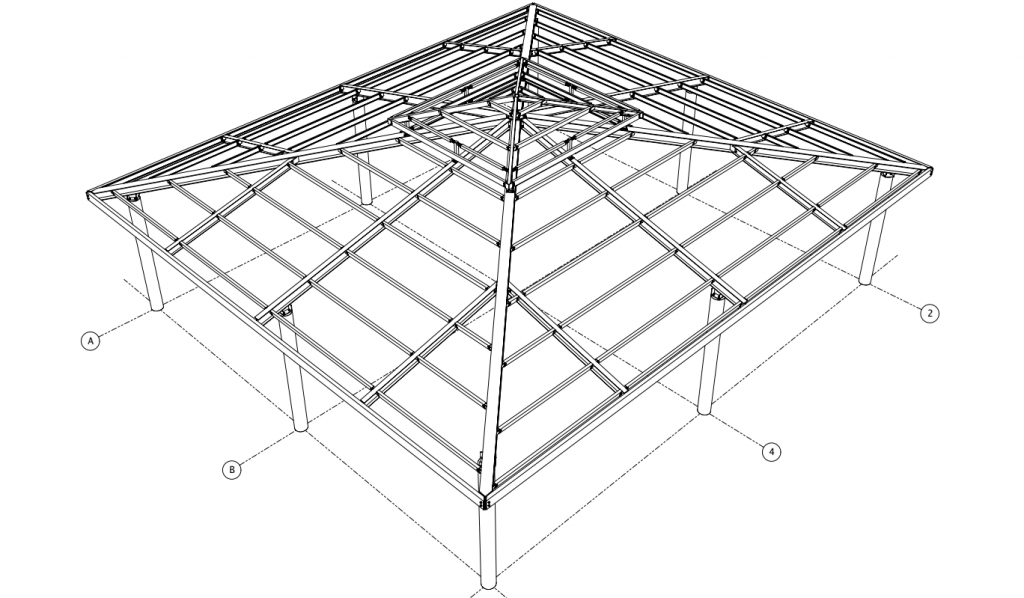
What other issues should I consider?
When planning your school hall, don’t forget to include toilets, change rooms, canteens, rock climbing walls, underground services, electrical connections, fire protection requirements (including fire truck access), lighting, floor surfaces, soil tests, overland flow and drainage, verandahs and security systems.
These things are very hard to add at a later date. A little bit of planning can make it all a lot easier and cheaper later on if you consider these things now,
Also, don’t forget those important things like fire protection. If a school hall is getting bigger, you should also be considering what fire protection you need for the hall.
New hydrant points, hose reels and connection of the fire detection system to your school system should be considered by a fire engineer and your building certifier.
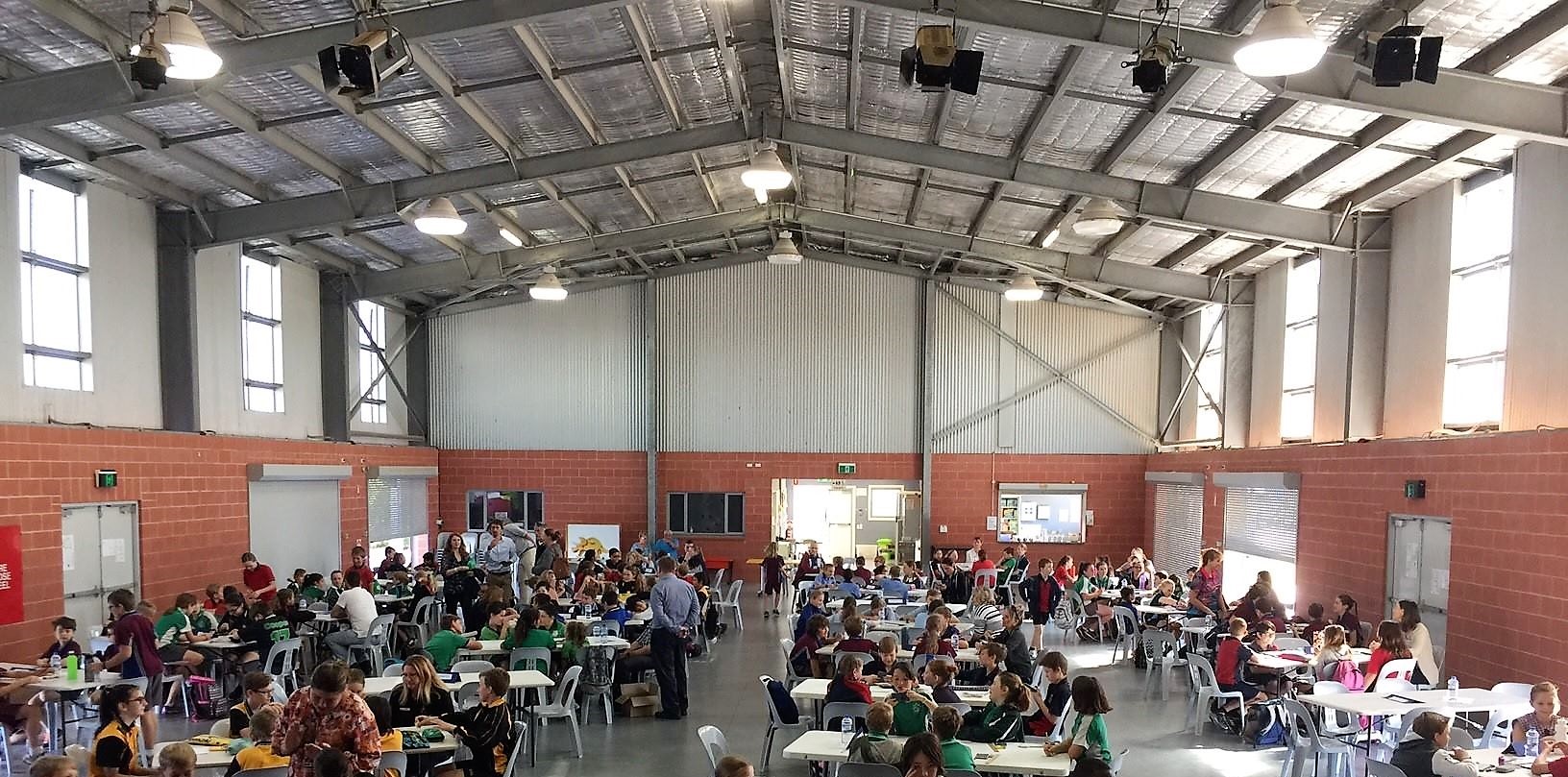
How much does a school hall cost?
When you are ready to start working out prices and budgets for a school hall you’re getting serious.
A builder with experience in project managing school hall construction projects is going to give you a better quality project. Formal pricing will require preliminary engineering designs so give us a call to get some preliminary engineering designs started.
Our Experience With School Halls
We’re proud to have provided engineering for the following school hall projects:
- Mackay Central State School Hall
- Middlemount Community School Hall
- Glenella State School Hall and Resource Centre
- Hampden State School Covered Area
- Yarrilee State School Resource Centre and Hall
- Sandy Strait State School Resource Centre and Hall
- Beaconsfield State School Hall and Resource Centre
- Slade Point State School Multi-purpose Hall
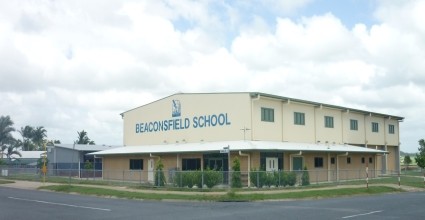
Contact us
Ready to discuss the planning and engineering for your school hall project? Contact Cornell Engineers.
We’d love to be your structural engineer and part of the school planning, design and construction process. We can’t wait to help you.

