We’ve created this step by step guide to underpinning to help you decide if your house needs underpinning and the steps you’ll need to follow.
Underpinning a house foundation is the construction of new, deeper footings under an existing house to stabilise it and prevent ongoing or new movement or subsidence.
Underpinning can involve extra concrete footings or steel screw-in piers footings that support the building on more stable soils found at better soils.
Finding cracks in your house can be a confusing and scary time and underpinning might be the answer so we’ve created this step by step guide to underpinning.
I hope it helps.
Cracks in Your Home
Finding cracks in your home can be scary.
I know because I hear this all the time.
I have concerns about the structural integrity of my house which may be the result of movement of the concrete slab or footings.
I do not know whether I should be talking to a structural engineer or someone specialising in underpinning or slab stabilisation.
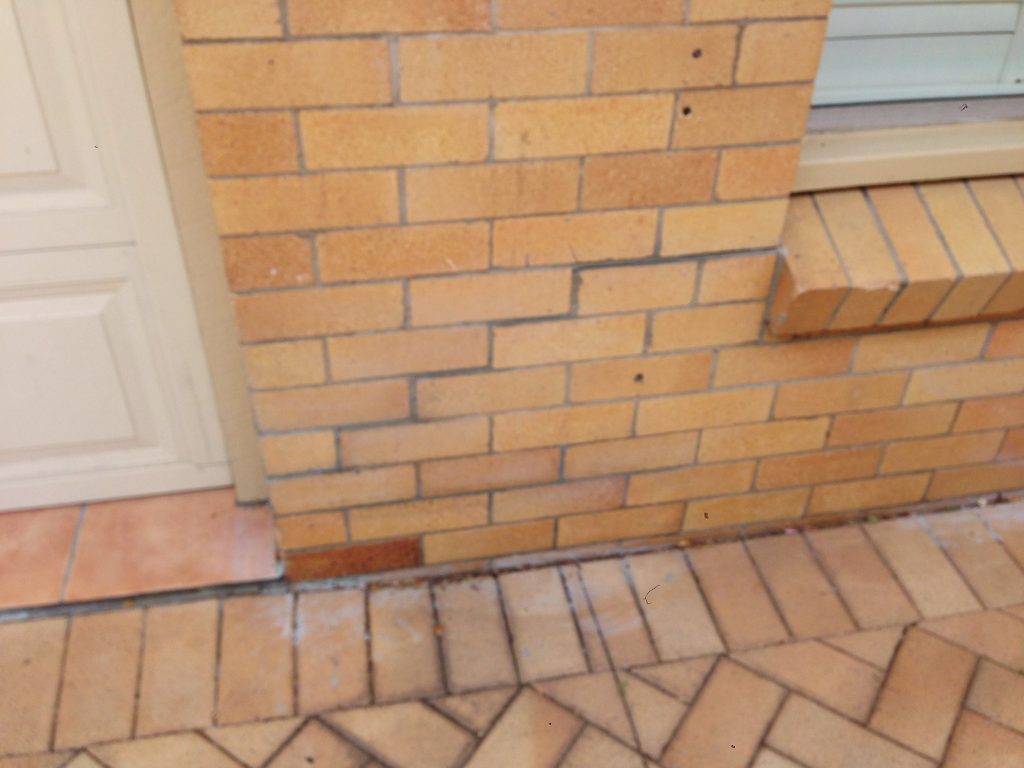
Scary stuff, right?
We put so much love into our homes. So much trust. And we want our homes to love us – to protect us – and to keep us safe.
So, when our houses move and crack, it is only natural for us to try and stabilize that movement as quickly as possible.
As structural engineers trusted by many to help fix their houses, we have a few tools to help fix your home and stop it moving.
In our toolbox, underpinning is the big tool. The game-changer. The winning blow. But it is also expensive and can make a mess of your home if done badly.
Depending on your circumstances and why your house is moving, underpinning just might be the perfect tool to fix your home. Or it might not be.
First, let’s get back to basics.
What is Underpinning?
Underpinning a house, a residential dwelling or even a commercial building is the construction process of strengthening the foundation by building additional concrete or steel footings to stabilise or strengthen or lift the existing footings.
Underpinning is a construction process that adds extra footings beside and under your house so that your house is supported on soil that is more stable than the soils your home currently sits on.
The purpose of underpinning is to support your footings on soil that is more stable, stiffer, stronger and less likely to move in the future.
Google says, “Underpinning is a solid foundation laid below ground level to support or strengthen a building.”
When structural engineers specify underpinning in houses it is normally to support a house that is suffering from one downward reflection of soil and needs to be supported on deeper footings.
When Does a House need Underpinning?
Underpinning is such a popular term right now in relation to fixing movement problems with houses. But is underpinning the right solution to your house movement problem?
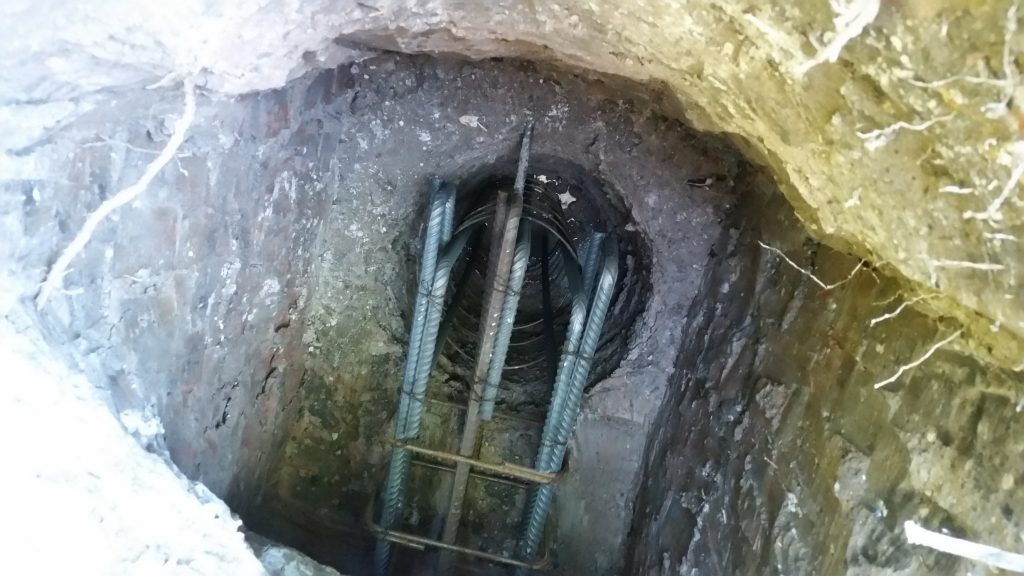
House footings move for different reasons and not all footing movement requires underpinning.
So when is underpinning needed?
Underpinning is useful when the footings for a house or set of units have subsided or dropped for a reason that is unlikely to reverse.
Examples of footing movement that is unlikely to reverse are when a footing is constructed on loose or soft soil (such as uncontrolled fill).
If your house footings weren’t originally installed deep enough then underpin footings can be used to improve the stability of your house. They can even be used to jack your house back up to almost level.
When Is Underpinning NOT Recommended?
Footing movement that might reverse is caused by uneven changes in soil moisture content in clayey soils (also known as slab heave). Underpinning is not recommended for solving slab heave.
This movement is due to an effect that can be reversed. In our opinion, underpinning IS NOT the best way to solve issues with reactive clay movement.
How Is Concrete Underpinning Performed?
Concrete underpinning a house normally involves digging new bored pier footings beside a house at 2m to 3m centres around the outside of the house.
Sometimes concrete underpins are also required inside the house. The underpin footings have to go deep enough to found into the soil that is strong enough to support the weight of the building.
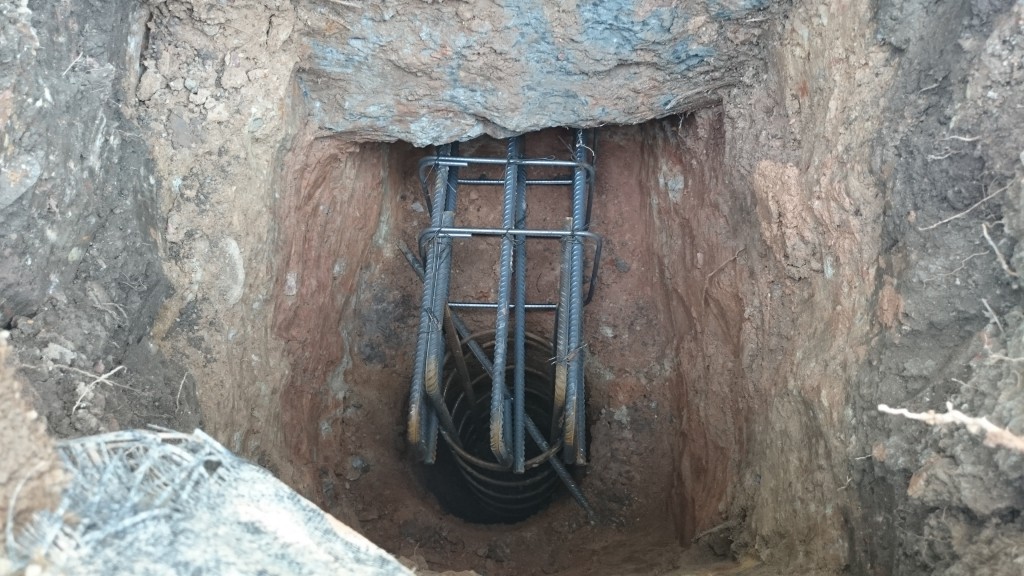
Next, the deeper footings have to be joined to the existing building. Often this is achieved by digging under the existing footing (undermining the footing) to create a strong prop for the existing footing.
Then each pier and prop arrangement is reinforced with steel reinforcement bars and filled with concrete.
Clever underpinning contractors leave enough space between the underpin and the existing footing so that once the concrete is strong enough, the underpin can be used to jack the house up and make it level again.
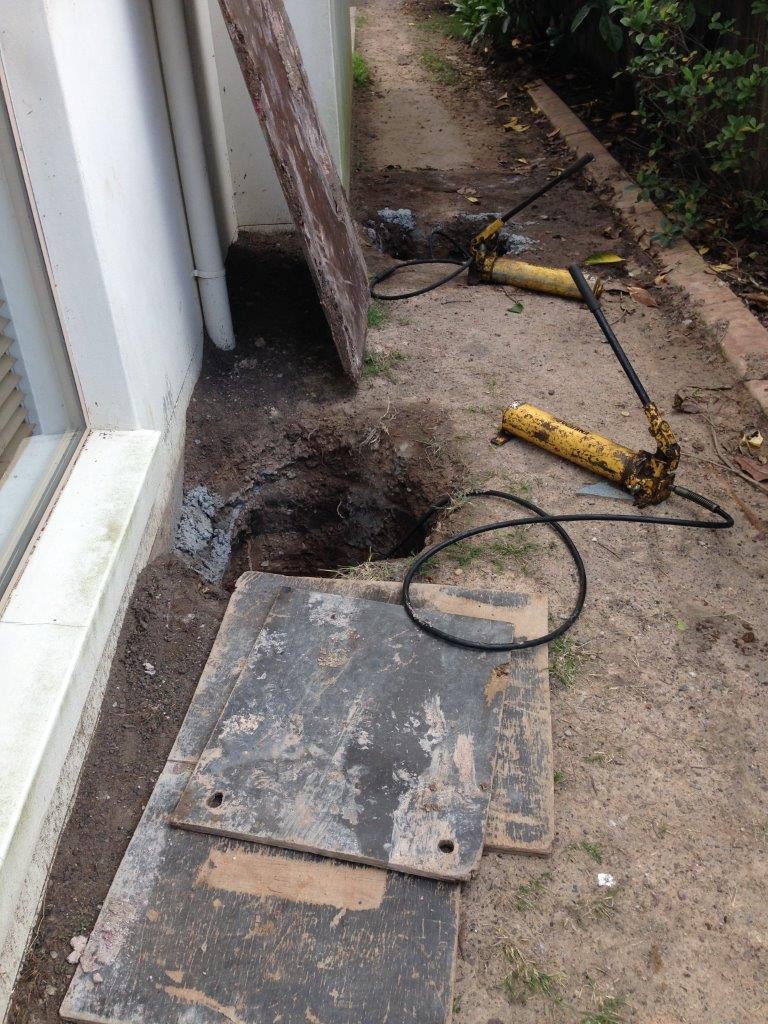
Sometimes the jacking procedure will close up the settlement cracks that were in a house, but because the cracks sometimes dislodge unevenly the cracks won’t close up every time.
Is Underpinning Only Done on Outside Footings?
No. The footings in the middle of a house can be underpinned too. The underpinning contractor has to dig through the slab to access the ground under the house, but then the underpinning work can continue as if the footing was on the outside of the house.
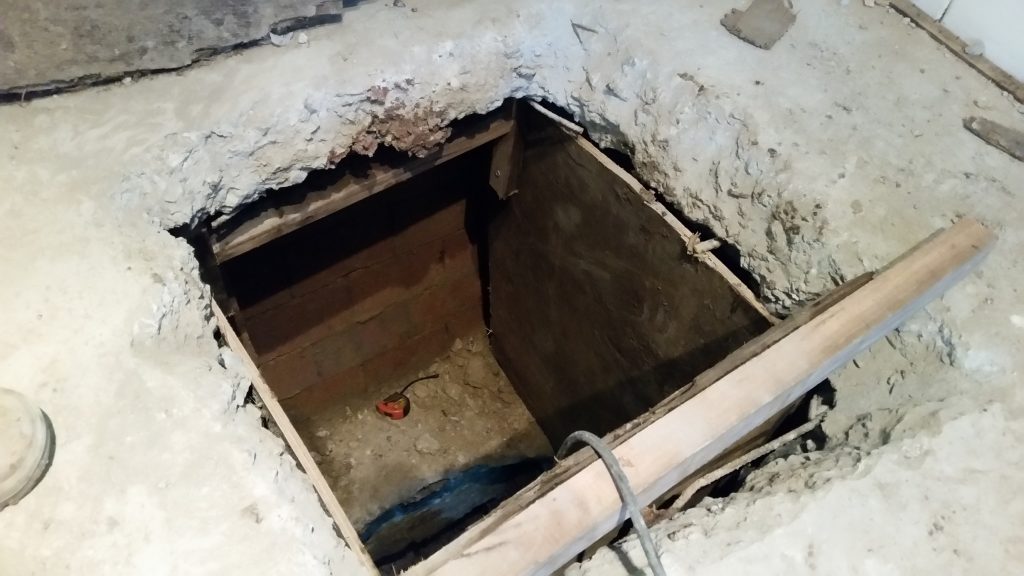
How Long Does Underpinning Take?
How long the underpinning process takes depends on the number of underpins specified by the engineer.
Fur a house needing up to 10 underpins the work will be done over approximately two weeks.
If your whole house needs underpinning, then you might be out of your house for about a month.
How to get your house underpinned in 5 easy steps
Here’s a step by step guide to underpinning:
Step 1: The Structural Engineer’s Assessment
You’re going to need a qualified structural engineer to assess your home. The structural engineer should be:
- experienced in assessing and repairing damage
- have local knowledge,
- be registered to practice in your area
- and be easy to speak to.
Arrange for an inspection first – and preferably do not pre-empt the whole conversation by stating you need underpinning – leave that assessment to the structural engineer. Describe the symptoms. What you are seeing, When did the crack first appear? Your bedroom door sticks or doesn’t latch. There are cracks in the brickwork above the garage.
Some engineers aren’t qualified. Some engineers aren’t independent. It’s a little more work for you but it reduces the risk of getting work done that you don’t really need. So do your research and make sure you can trust the engineer you engage to give you advice.
The Engineer’s Investigation Should Include These Assessments
Your engineer should do these things to investigate your house movement and damage (beware an investigation that is less extensive)
- Inspect and record the damage around your house.
- Inspect around the outside of the house looking for external influencing factors.
- Take floor levels throughout the house to determine which part of the house is moving and work out whether it is lifting or subsiding.
- Ask to see a copy of the original engineering and soil test (if it is available).
- Run a Dial Before You Dig report to see if there are any underground services affecting your property.
- Sometimes, arrange an independent soil test to check the validity of the original soil test.
A decent, experienced engineer’s inspection and report might cost somewhere between AU$1,500 and AU$2,000, but determining the cause of the movement and cracking is the essential first step in getting your house underpinned.
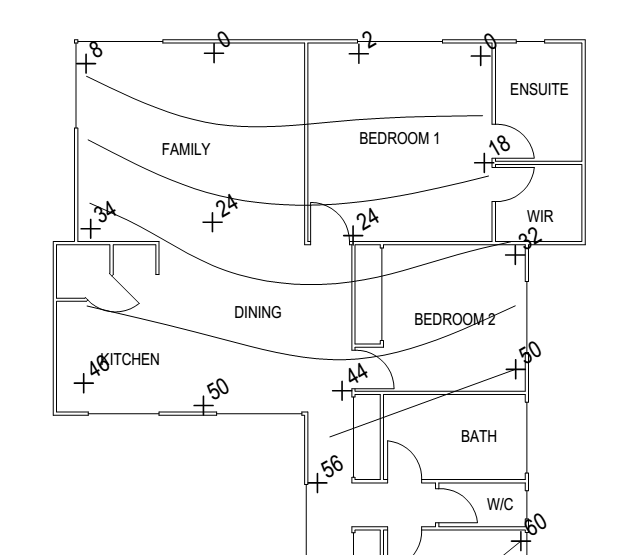
Your house may not even need underpinning. Speak to your engineer about your options for stabilising your home with these alternatives:
- Soil moisture stabilization
- Adjustable stumps
- Flexible joints in walls and ceilings
(Thick we can help you? Why not send us a message or Get a Quote)
Step 2: The Soil Test
Your underpinning contractor can’t quote your underpinning job until the soil conditions on your site have been assessed.
Enter the soil tester.
A soil test is needed to see how deep the firm soil is. That helps determine how deep your underpins will need to be.
The soil test in preparation for underpinning is not the same as a site classification for building a new home.
A soil test in preparation for underpinning goes much deeper (between 6m and 8 m deep) and sometimes also involves recording soil moisture conditions at 500mm depth increments.
Use a soil tester that knows your area and can get a digging machine into the area for the soil test.
Step 3: The Engineering Design
This is why you used a structural engineer to assess your house in the first place – the engineering design for underpinning should be completed by a registered professional structural engineer local to your area.
The structural engineer will use the information contained in the soil report to determine the best location, spacing and depth of the underpins that will be used to stabilise your home.
The engineer didn’t originally know your house had to be underpinned when they fist quoted your job, so expect to pay for the underpinning design.
Be wary if a salesman for an underpinning or resin injection company offers to pay for your design – you might end up with more underpins than necessary.
Step 4: Engaging an Underpinning Contractor
Get at least two quotes from underpinning contractors that service your area.
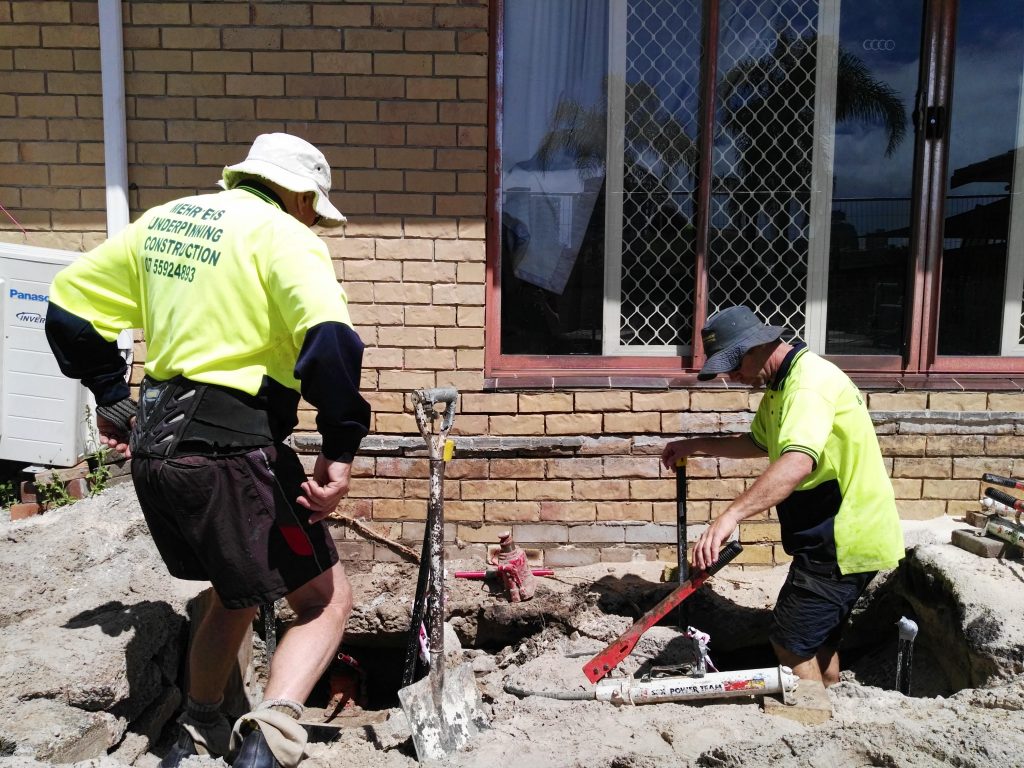
The underpinning quotes should explain what is included, what is excluded and a basic indication of what costs could vary.
For example, a good underpinning contractor will include prices for removing and replacing concrete slabs, getting the plumbing checked after the work is complete, engineer’s inspections during construction, council fees and workers’ compensation fees.
If the quotes are too hard to compare, also ask for references and speak to the people who have previously used the underpinning contractor.
- Did the workers make a mess and refuse to clean it up?
- Were they courteous and friendly?
- Did they do the job they said they would do?
- Were there any unexpected price variations?
Step 5: Construction of the Underpins
The underpinning contractor will run the project now.
They will construct the underpins in stages if there are quite a few underpins. They’ll arrange for the structural engineer to attend prior to each concrete pour to ensure the underpin footings have been excavated to the correct depth.
They’ll place and pour the underpin concrete. Then days later they’ll come back to jack up and stabilise the house.
Your underpinning contractor will finalize all the paperwork, give you a copy of the final floor levels and submit a final invoice.
Does Underpinning Require Building Approval in Queensland?
Yes. If you are undertaking an underpinning project in Queensland you will need building approval.
To get building approval you will need a set of structural engineer’s drawings. To get a good set of engineer’s drawings you are going to need a soil test.
I recommend you start with an engineer’s inspection to determine if underpinning is the best way to fix your house.
Then, if needed, the structural engineer will provide a scope for the soil tester to follow in the soil test. Soil testing in preparation for underpinning is not a normal site classification. Normally the soil test for underpinning has to go deeper.
When we arrange soil tests we also ask the soil tester to measure the soil moisture at 500mm depth increments to determine how wet the soil is at the test locations.
Once you have a soil test and an engineer’s drawings for residential foundation underpinning you are ready to speak to some underpinning contractors to get prices for your underpinning.
The underpinning contractor will normally be the one to engage the building certifier to arrange building approval.
How to Arrange Underpinning
Most underpinning contractors recommend an inspection and report by a structural engineer first. This is because it is important to identify and diagnose footing movement that could reverse with a change in soil moisture conditions.
Structural engineers experienced in the diagnosis of slab heave and slab settlement are a suitable choice for this investigation.
The structural engineer should recommend independent soil tests before designing a foundation underpin solution.
The structural engineer can specify the depth, diameter and spacing of the underpins based on the type of construction of the building, the strength of the soil, the type of soil and the amount of footing movement.
Then you’ll need a contractor to arrange building approval and then to install the underpins. (Yes – building approval IS required for the installation of underpinning).
Underpinning isn’t technically difficult but an experienced underpinning contractor will have a better feel for managing difficult site conditions and safe house jacking procedures.
The excavations should be inspected by a structural engineer before they are filled with concrete.
Concrete vs Resin Injection Underpinning
Ha. Glad you asked. Resin injection is done by contractors that pump a resin into the ground. The resin expands and hardens. The theory is your house in then stable.
But if the resin injection technique doesn’t work and your house keeps moving, then, unfortunately, we can’t help you. The process can’t be reversed and it becomes really, really hard to stabilize and re-level your house.
Reputable underpinning contractors know that an investigation into the cause of the movement in a house by an experienced and reputable engineer is required before you can price an underpinning job.
Beware underpinning and house raising salespeople that are not engineers and are not registered to provide engineering advice.
Their quotes will have advice like “You should obtain engineering advice before proceeding with this quote.” (in Queensland if they are giving you engineering advice they should be a registered professional engineer RPEQ or supervised closely by an RPEQ).
Resin injection is botox for homes and it is just as short-term and unqualified.
Our recommendation:
Before you engage a contractor to inject resin under your home ensure a structural engineer (not the contractor’s salesperson) inspects and diagnoses the issues in your home, provides you with a report, arranges a soil test and confirms in writing that your soils are loose and need to be strengthened by resin injection.
If you’ve already had resin injection and your house is still moving, all I can suggest is you call the ground injection company and get them back to try and fix your house under their warranty scheme.
I’m sorry – but we can’t help.
Underpinning in Queensland
Cornell Engineers have worked with several competent underpinning contractors in Queensland.
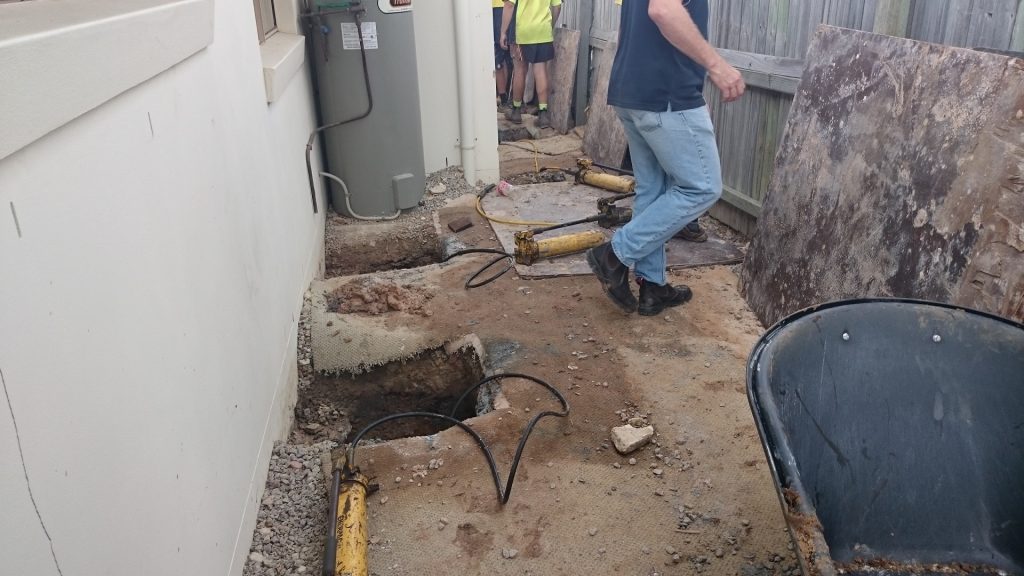
We’d be happy to inspect and diagnose your foundation movement, prepare an underpinning specification if relevant and introduce you to an underpinning contractor that suits your project.
Brisbane Underpinning Contractors
We have previously worked with these underpinning contractors in Brisbane. Contact them for a quote.
Mehrtens Underpinning and Construction
Underpinning Your House
Got some problems with your house and think you might need underpinning? We’d love to help.
Send us a message or call Matt Cornell for a chat. I am sure we can help.

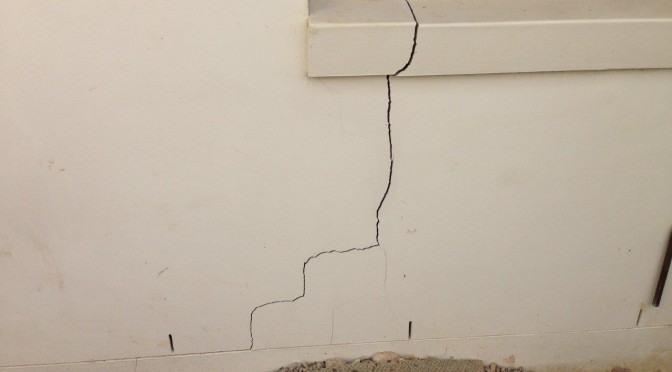
7 replies on “Underpinning made simple: A Step by Step Guide to Underpinning”
I faced a similar issue with my property in Vic Metro, but underpinning and restumping services came to my aid. Before receiving any quotes, I was strongly advised to consult with an engineer to ensure accuracy.
Thanks for your comment Zu. Thanks for stopping by.
Hi, my name is Ray Clough & i enjoyed reading your underpinning article
My situation is that i am a retired ( of 15 years ) all hands on builder of 40 years in Queensland ( Hervey Bay ) My daughter has a highset building of 3 owners in southwest Sydney that has a corner vertical crack ( 12 – 15 mm wide ) in brickwork at highset level only, after the concrete slab that goes out to face of the bricks around perimeter of building . This is the only serious crack i want to deal with at this time. I was wondering if you had any associates in this Sydney area that you could recommend. This is an unusual request but Sydney`s full of sharks & shonky work, so i was hoping to work with someone i could be more comfortable with there.
If this is something of no interest to you, that’s ok.
Regards Ray Clough 0408256844
I really want to have vest knowledge on underpinning. Why is it done and what can be done to less the cost of it in and already existing building. Thank you
Nice and comprehensive guide to underpinning. thanks.
I like that you mentioned how you can determine if an underpinning contractor is reputable based on what their previous clients have to say about them. My brother is thinking about opening a bakery this fall but worried that the flooring in his building may be unstable since frequent storms cause the footing to shift over time. Maybe he should rely on an experienced professional that can get the job done right.
I was never aware that prior to underpinning services, it is important to get a structural engineer’s evaluation as they will determine the extent of the restoration and will be able to predict the duration it takes. My mother is concerned as she noticed some cracks on the walls of her home. I will advise her to hire a structural engineer so that she will know how to proceed.